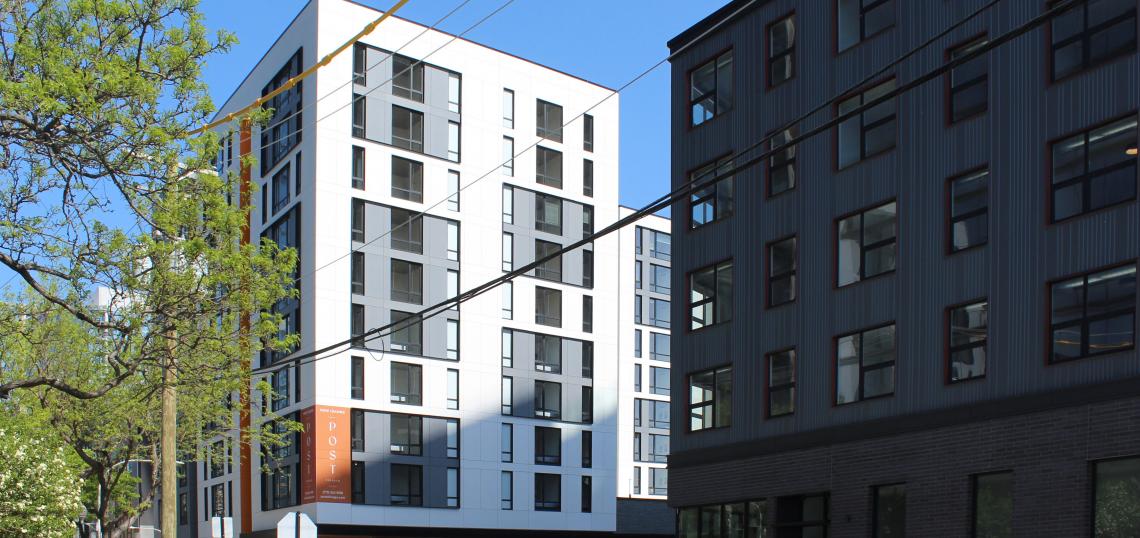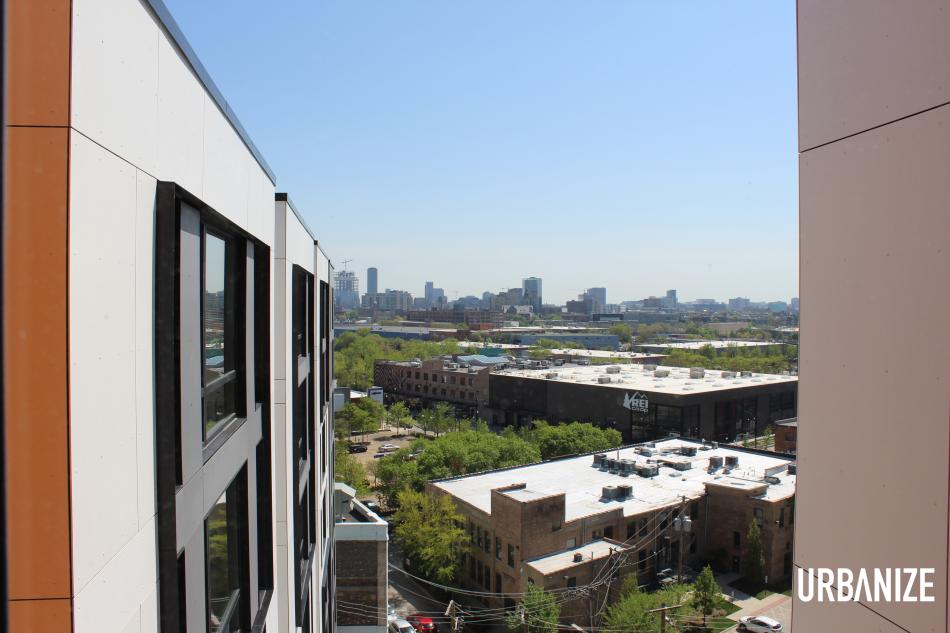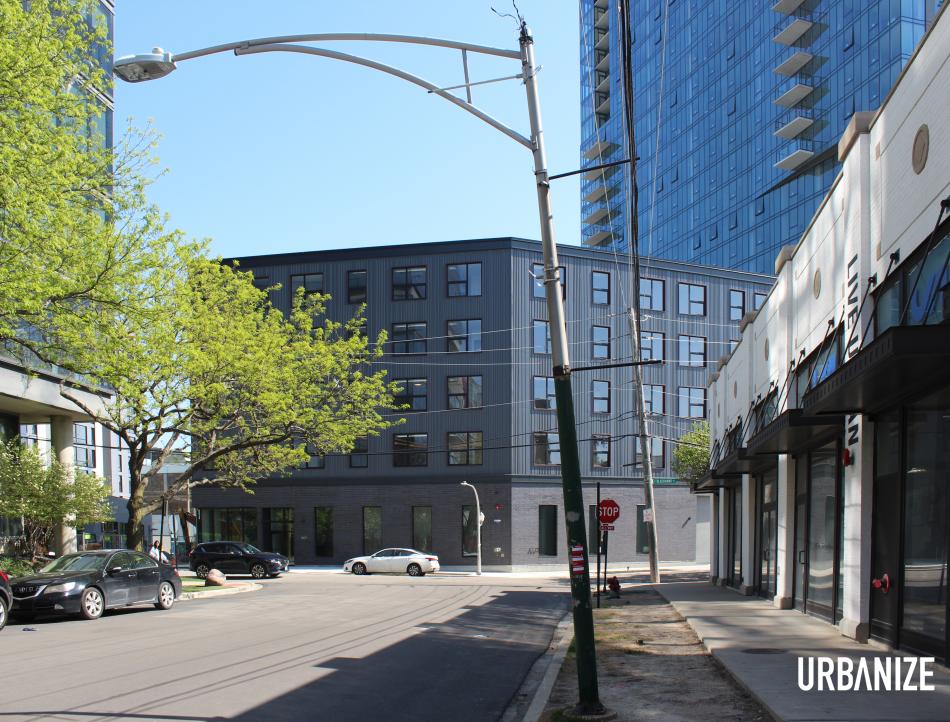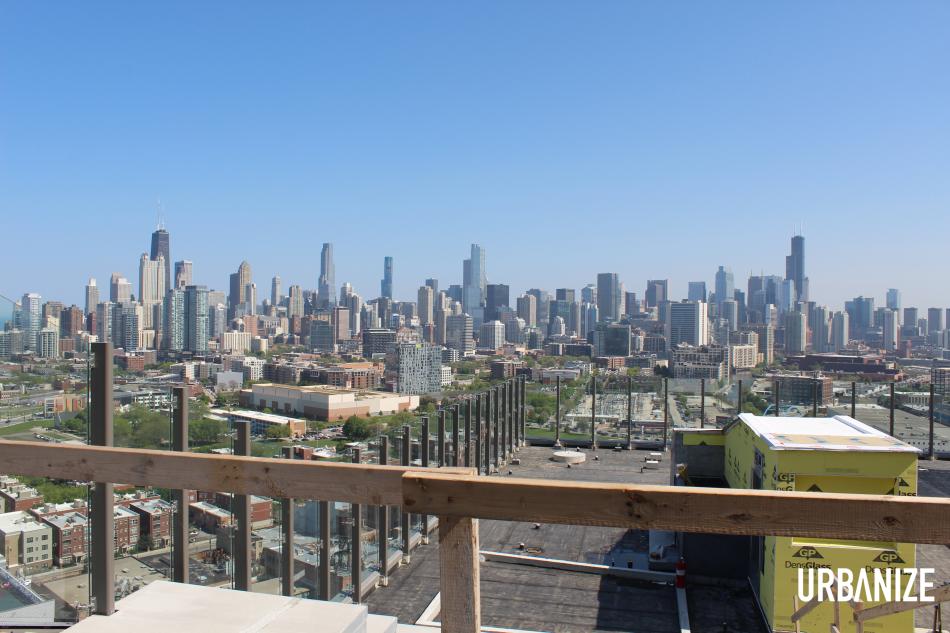Structured Development recently joined local officials, alderman Walter Burnett Jr., and project partners to cut the ribbon on Wendelin Park, a new mixed-income housing community and park at 853 W. Blackhawk St. in Lincoln Park. Replacing a former industrial site, the Wendelin Park development comprises three residential buildings oriented around a new publicly accessible park.
The first building on the site is Post Chicago, the city’s largest co-living property which will house 431 beds across 107 shared units. Apartments are designed with high-end finishes, in-unit laundry, and come fully furnished down to the silverware in the kitchen for residents. Residents also have access to a full amenity suite which includes a large coworking space, a fitness center, a community room, and a party lounge. The back of the floor plate is home to a parking garage for 43 cars which can be rented by tenants.
See inside Post Chicago from our recent tour.
---
The Seng is the second building within the property, located at 869 W. Blackhawk. Planned as an all-affordable condominium building, there are 34 for-sale homes in the building that are being sold through the Chicago Housing Trust. With a mix of two-bed, three-bed, and four-bed options, homes will come with 9-foot ceilings with exposed ductwork and high-end finishes in the kitchen and bathrooms. Amenities will include a mail and package room, a bike room, a fitness center, and a shared rooftop deck on the second floor. Every home comes with one parking space included in the garage on the ground floor.
See inside The Seng from our recent tour.
---
The final building, dubbed Foundry, is a 27-story, 327-unit market-rate apartment tower currently under construction and set to open in Q4 2023. Standing 299 feet tall, the building will be topped with a rooftop amenity deck that will have a pool, outdoor seating, a forum stair, and a hot tub. When completed, the ground floor will have retail space facing the intersection of N. Kingsbury St and W. Blackhawk St, with the residential entry and lobby at the center of the building. Residents will have access to 142 parking spaces within the building's podium.
See inside Foundry from our recent tour.
--
All three buildings surround a focal point park that features a community garden, dog park, children’s climbing and play area, and 20-foot sculpture from Chicago artist Ruth Aizuss Migdal, titled “Red Tree Uprising,” commissioned through the Chicago Sculpture Exhibit.










