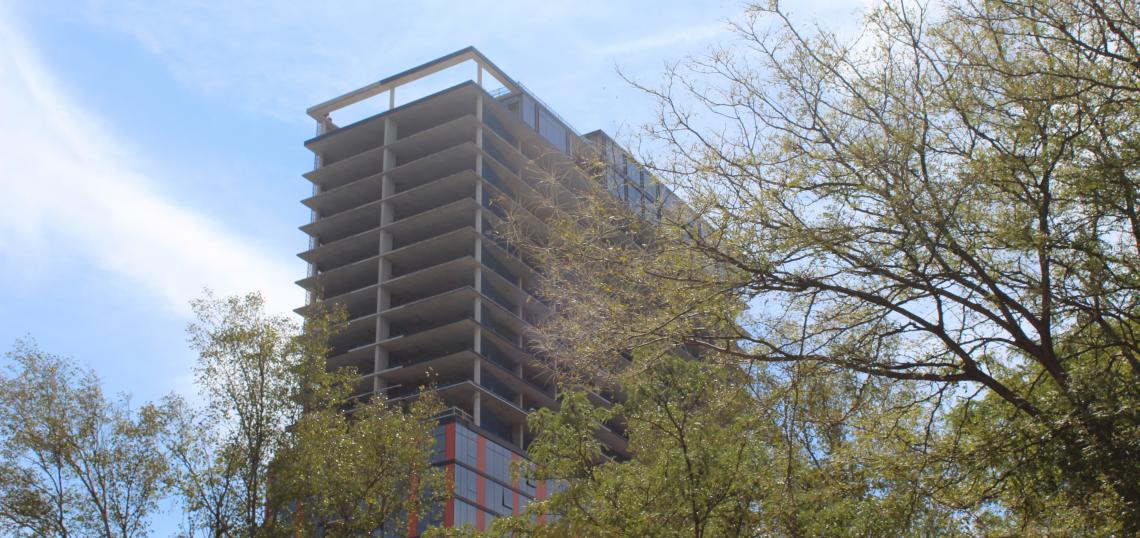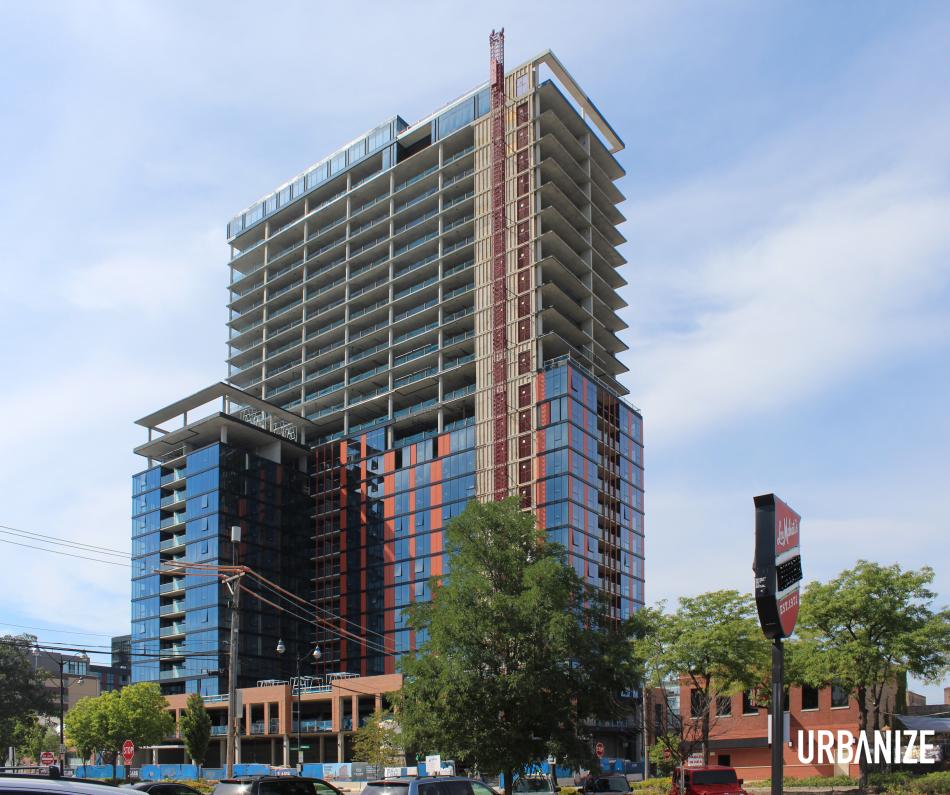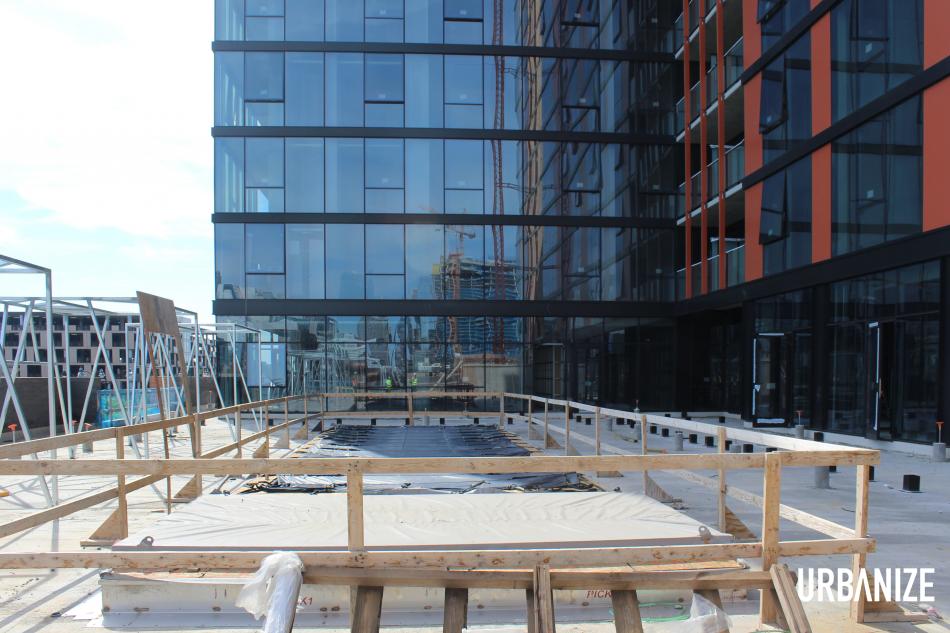Summer is the quintessential time of year for construction, especially with our cold winters here in Chicago. As we reach the midpoint of our week, we continue to check in on new developments to see their progress. Today’s site at 160 N. Elizabeth is just a few blocks over from yesterday’s tour at One Six Six.
Planned by Moceri + Roszak, the 27-story tower will deliver 375 rental apartments with 9,000 square feet of retail space on the ground floor. Designed by Thomas Roszak Architecture, the 291-foot tower will offer a mix of studios, convertibles, one-beds, two-beds, and three-bedroom configurations. Residents will have access to 144 car parking spaces and 160 bike parking spaces.
The tour began at the construction gate at the intersection of W. Randolph St and N. Elizabeth St. 9,000 square feet of retail space will span along the entire frontage of W. Randolph St and turn the corner up along N. Elizabeth St until it hits the residential lobby. The retail space will feature double-height ceilings that will screen the second floor of parking. Brick cladding has been installed on the third floor, with the ground floor enclosure likely to be installed towards the end of the project. Since our last tour, the interior of the retail space has largely remained unfinished, acting as space for storage and staging.
Stopping next at the residential entry, the brick veneer on the inside wall has been installed and a soffit has been framed for the leasing offices within the lobby. The steel for the residential mailboxes and reception desk have also been installed.
Heading up the building, the next stop was the fourth floor. Interior amenity space on the eastern side of the floor will provide a fitness center with a yoga studio. Outside, the large roof deck above the third-floor parking will be used as an expansive amenity deck. Currently, the pool has been framed out and the steel cabanas have been installed, giving a better indication for the layout of the terrace. Grilling stations and seating will be added onto the deck as it is completed.
On the fifth floor, we stopped at a built-out model unit to see an example of what the finishes will be. Situated at the southeast corner of the L-shape floor plate, this unit will look south and west over the fourth-floor terrace. The two-bedroom unit will have a kitchen space upon entry and a private terrace facing south. Going further up the building, drywall work has reached the ninth floor and the window wall facade has reached the 15th floor.
Our next stop was the 16th floor amenity deck. Topping off the south leg of the L-shape floor plan, this roof deck is where the building switches to a simple bar massing, eliminating the south leg of the L-shape. This space is also outfitted with the cabanas which will be finished with Ipe wood and seating. Concrete columns and a ring beam are there to hold the window wall system which will have openings in it to make the terrace open-air.
Topping out at 27 floors, our final stop was the amenity terrace on the top floor. Facing east, the deck gives unencumbered views of the immediate West Loop and further Loop area especially near the Willis Tower. Reaching a height of 291 feet, the top floor gives expansive views in all directions, with views north to Uptown, west towards the United Center, and south toward the Illinois Medical District and even Guaranteed Rate Field.
With Clark Construction on the job as general contractor, Fulbrix is slated to open in Spring 2023.









