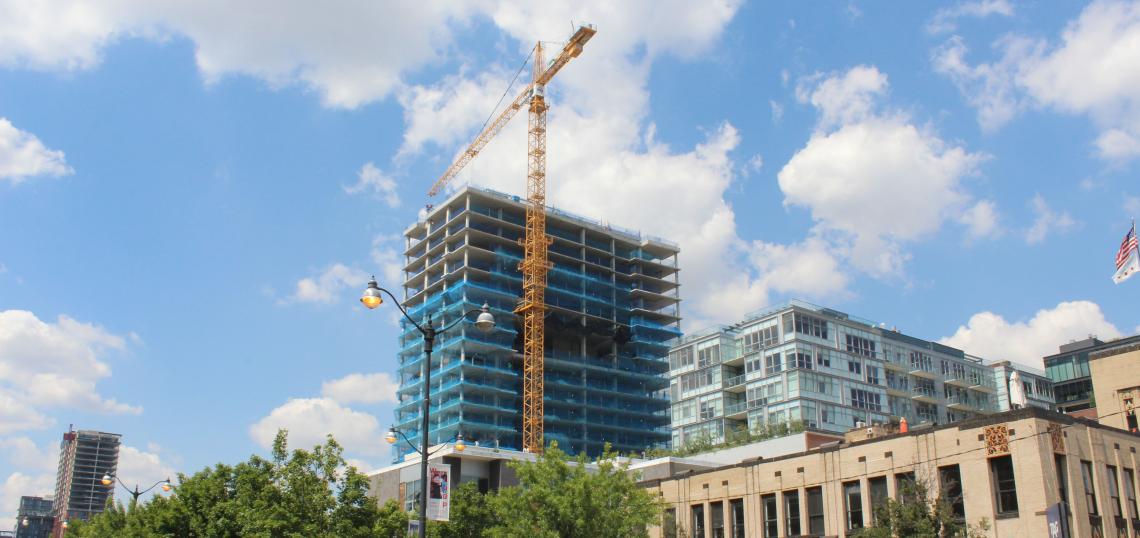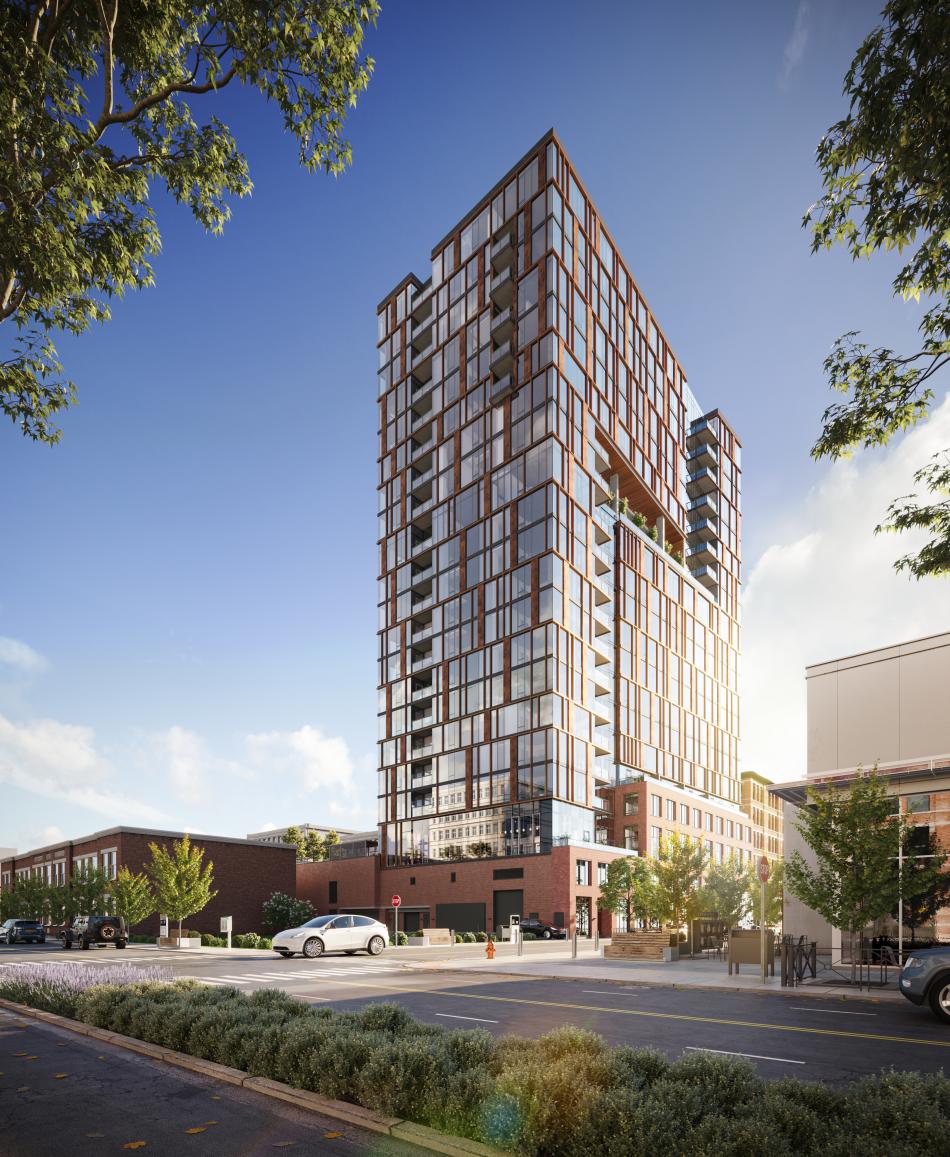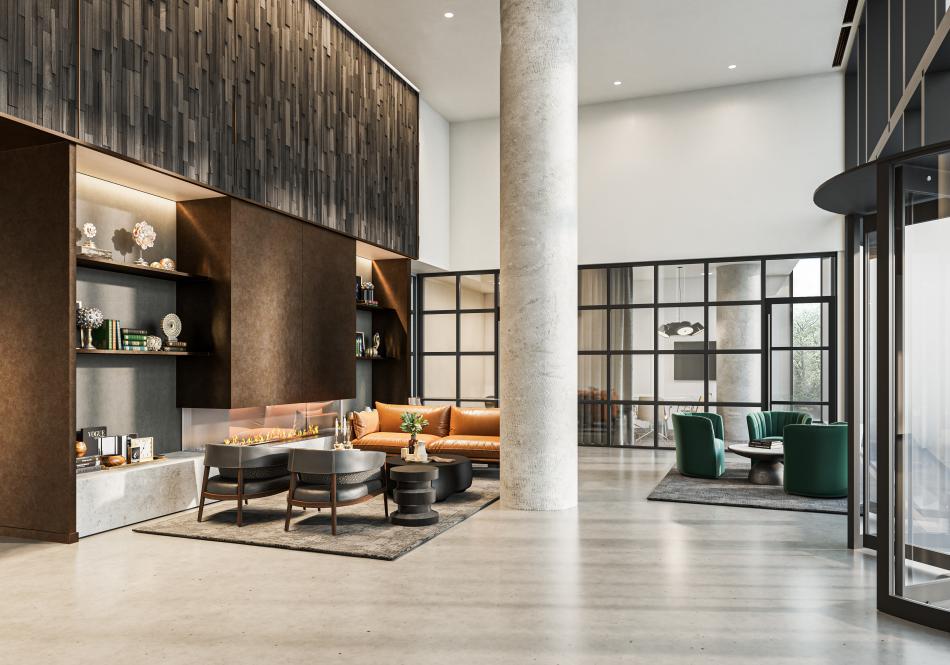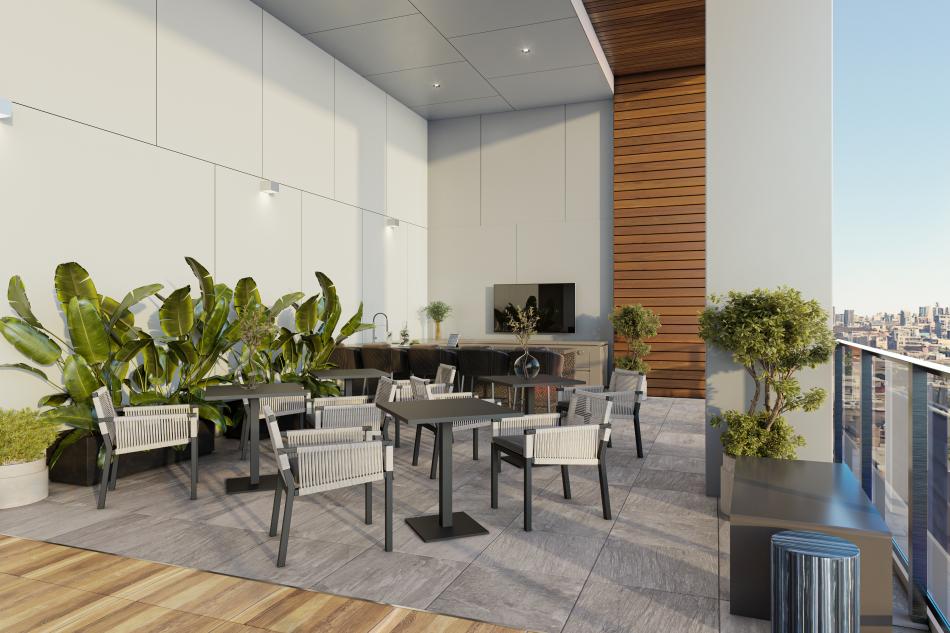As we near the end of the summer, Urbanize is touring construction sites to see progress on the city’s latest developments. After venturing into Bridgeport to see the Ramova Theater yesterday, we head up to the booming Fulton Market neighborhood today to tour the recently topped-off One Six Six.
Planned by Greystar with SCB as the architect, One Six Six is a 21-story tower, reaching 241 feet in height. The multifamily rental tower will offer 224 units, including a mix of studios, one-beds, two-beds, and three-bedroom apartments. 24 of the apartments will be set aside as affordable units, with the developer paying $1.87 million into the Neighborhood Opportunity Fund to offset the rest of the affordable housing obligation.
With Lendlease in charge of construction, our tour began at the base of the building along N. Aberdeen St. Looking up from the street, the articulated profile of the east facade is very profound even in its raw, concrete state. The angled facade and indents will allow for balconies and a sky garden amenity. The first few panels of the window wall system have been installed at the southeastern corner of the building, exhibiting the mixture of glass and orange metal paneling that will make up the facade.
Currently a raw space, the residential lobby is placed as the northernmost section of the street frontage, with the raw frame of the canopy overhanging the open space. Above the entry, facade construction has begun for the podium’s brick enclosure, with sheathing and insulation awaiting brick installation.
Heading up from the ground floor, the next stop of the tour was the third-floor amenity deck. The pool and hot tub are positioned on the spur of the podium that reaches over to N. May St, giving an expansive view to the west. Concrete planters will eventually hold trees and cabanas with seating will be added around the pool.
Walking through the raw space of the third floor, framing is beginning for the planned interior amenity suite for residents. Tenants will have access to a demo kitchen, gaming lounge, fitness center, coworking lounge, and an outdoor dog run. Heading up the building, framing has reached the fifth floor on the interior and drywall is slated to begin this week. Mechanicals are being installed on the upper floors.
Our next stop in the building was the 14th floor to see the sky garden. Currently in a raw state with construction netting and guardrails, the space will be built out as an outdoor amenity deck with expansive views looking east. With most larger developments staying north of W. Randolph St, the unobstructed view of the Willis Tower and downtown is expected to remain for years to come.
At the 22nd floor, the roof deck was our final stop on the tour. Home to large mechanical equipment and the elevator penthouse, the roof will not be accessible to residents. Views from behind the fencing show the booming vertical expansion of Fulton Market. Towers at 160 N. Elizabeth, 160 N. Morgan, and 900 W. Randolph are climbing as projects at 210 N. Aberdeen, 21 N. May, and 360 N. Green are just getting started.
Preleasing at One Six Six is planned for Fall 2022, with final completion expected in early-to-mid 2023.
Gallery:











