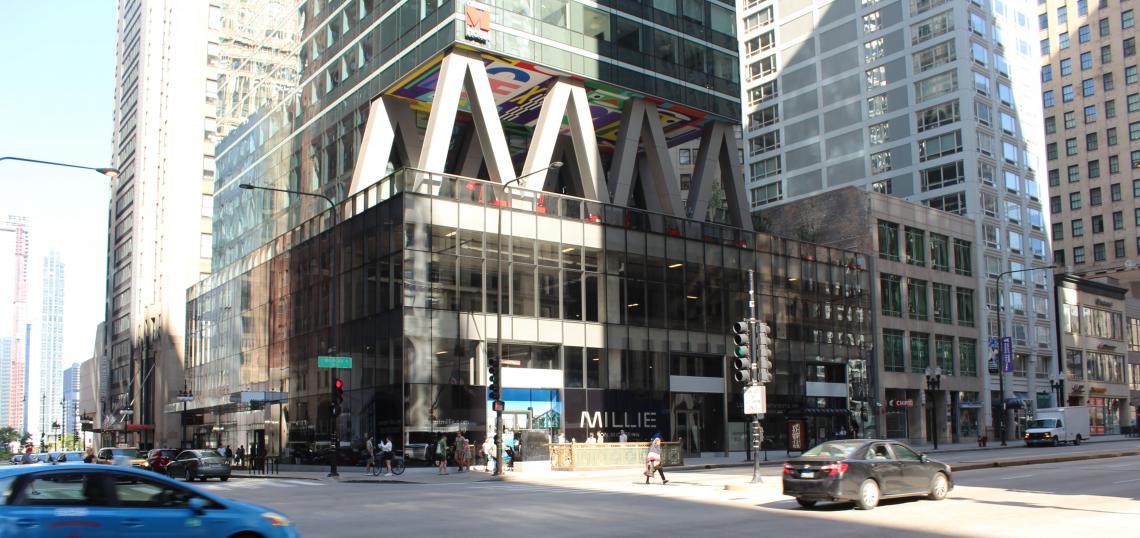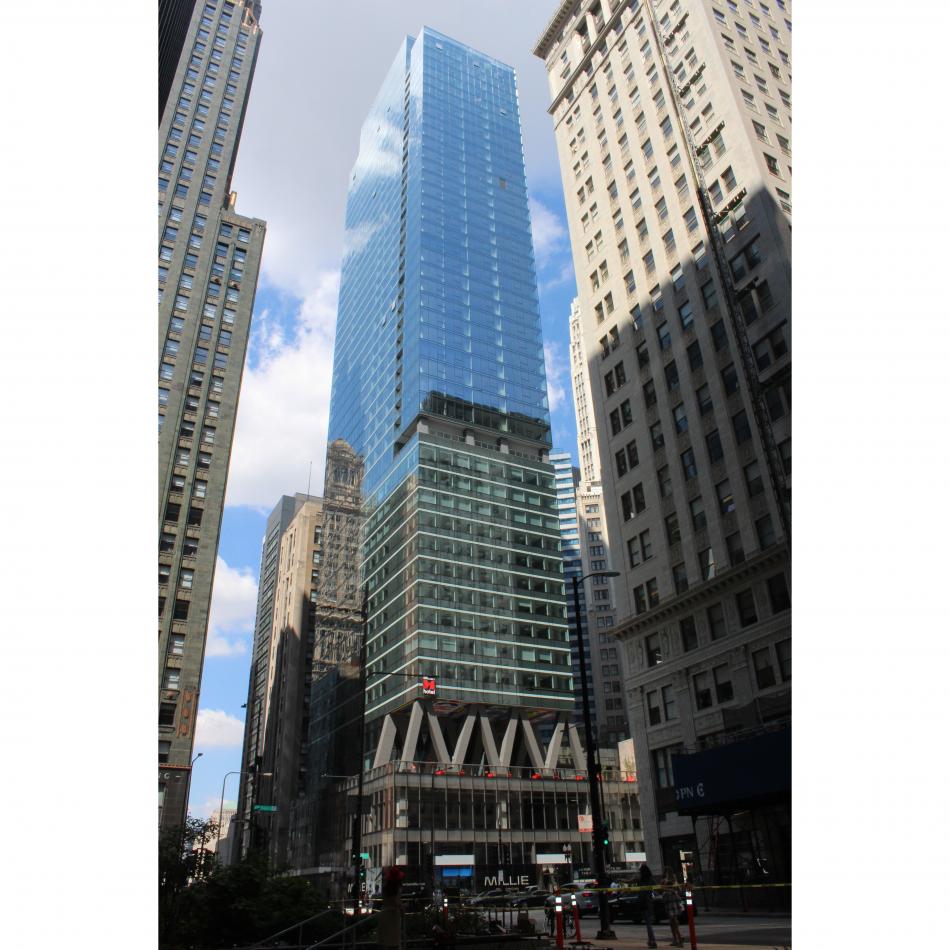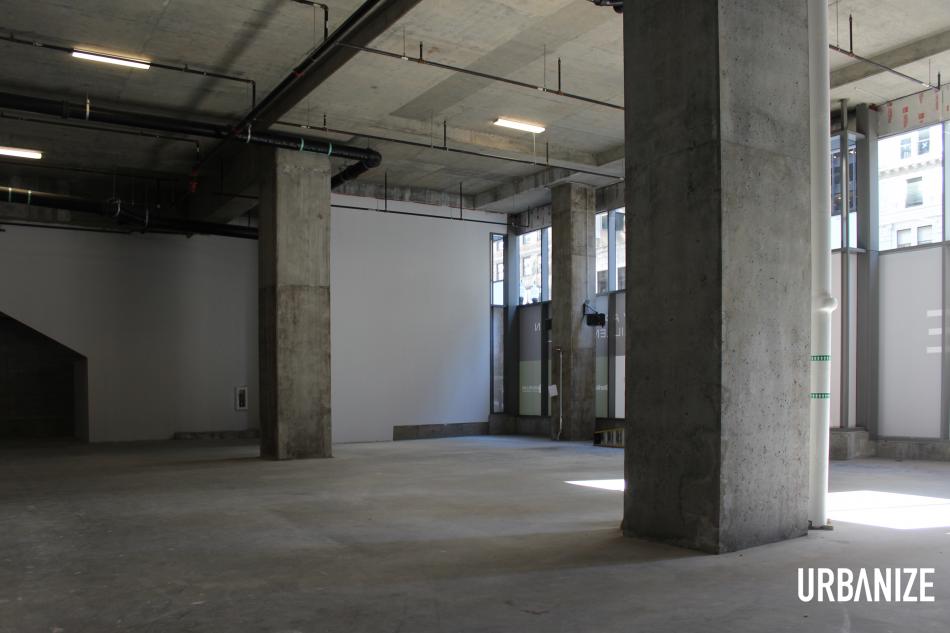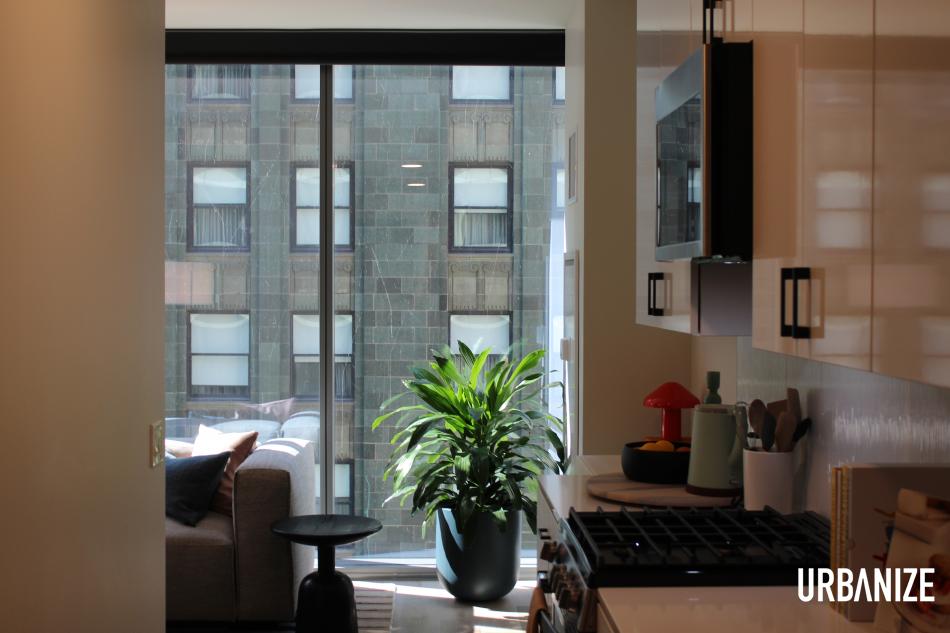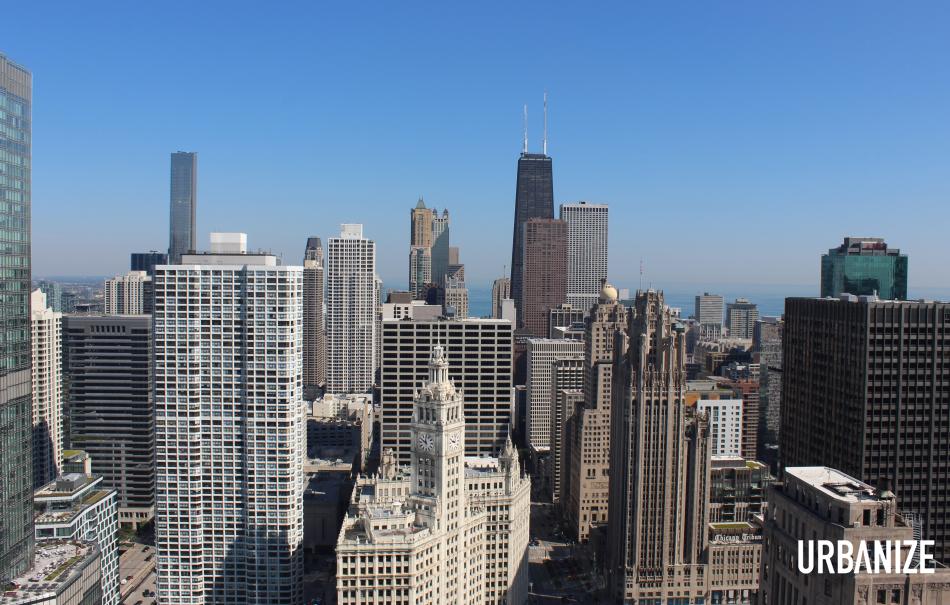Summer is the quintessential time of year for construction, especially with our cold winters here in Chicago. As we near the end of our week, we head up from The Reed into the heart of the Loop to tour Millie on Michigan.
Developed in collaboration between Sterling Bay and Magellan Development Group, Millie on Michigan is a 47-story tower that overlooks the Millenium Mile at 300 N. Michigan Ave. Rising 510 feet, the building is home to 25,000 square feet of retail at its base, a 280-key citizenM hotel on floors 6 through 15, and 289 luxury apartments on levels 17 through 45.
Our tour began at the residential lobby, which is addressed at 88 E. Wacker Pl. The lobby for renters is completely separate from the citizenM portion and each will have a separate elevator bank for moving through the building. Our first stop was the retail space on the ground floor. Designed for an opportunity to expand into a second floor, the ground floor retail space faces the corner of N. Michigan Ave and E. Wacker Pl. and has up to 23-foot-high ceilings.
The next stop was two furnished model units on the 17th floor. Facing south towards the Carbide and Carbon Building, the first model was a convertible unit measuring 502 square feet. A unit like this would rent at approximately $2,539/month. Looking north over the terrace, the second unit was a one-bedroom apartment measuring 717 square feet, which would rent roughly at $2,826/month.
Overall, apartments include convertibles in size from 502 to 607 square feet, one-beds from 574 to 802 square feet, and two-beds from 1,088 to 1,134 square feet. Rents start at $2,539/month for convertibles, $2,766/month for one-bedrooms, and $4,203/month for two-bedrooms.
After seeing the model units, we headed down to the fifth floor to see the first amenity level. Overlooking the angled structural transfers that resemble M-shapes, the fifth floor holds a state-of-the-art fitness center for residents. While the fitness center is also accessible to citizenM guests, the outdoor terrace will be exclusively for rental occupants. Looking to the north and east, the outdoor deck is outfitted with grill stations, fire pits, a turf lawn, seating, and a Bluetooth speaker system.
Heading all the way to the top, the last stop was the exclusive 46th floor amenity level for residents. Interior spaces included a resident lounge with kitchen space and private coworking pods that can be reserved by residents throughout the day. Stepping outside, the west terrace gives expansive views of the Loop and beyond. On the other side, the eastern roof deck holds a small pool that will be surrounded by daybed seating and the expansive skyline views around the building and out towards Lake Michigan.
With work being completed on the upper floors, residents have already started moving in and more apartments are becoming available as they are turned over from Linn-Mathes Inc, the general contractor. CitizenM will launch their hotel portion later this fall at the end of September.





