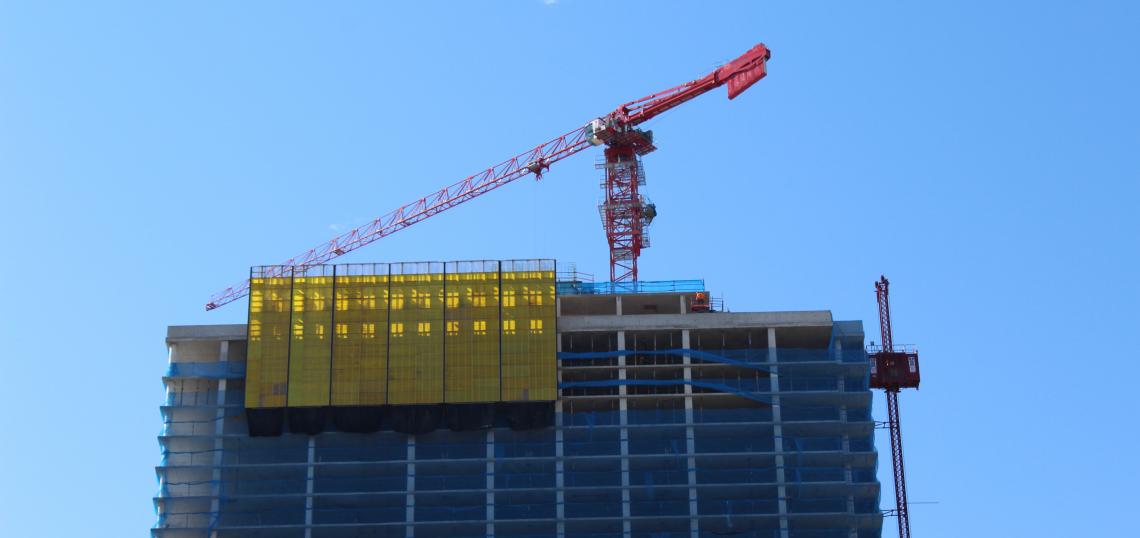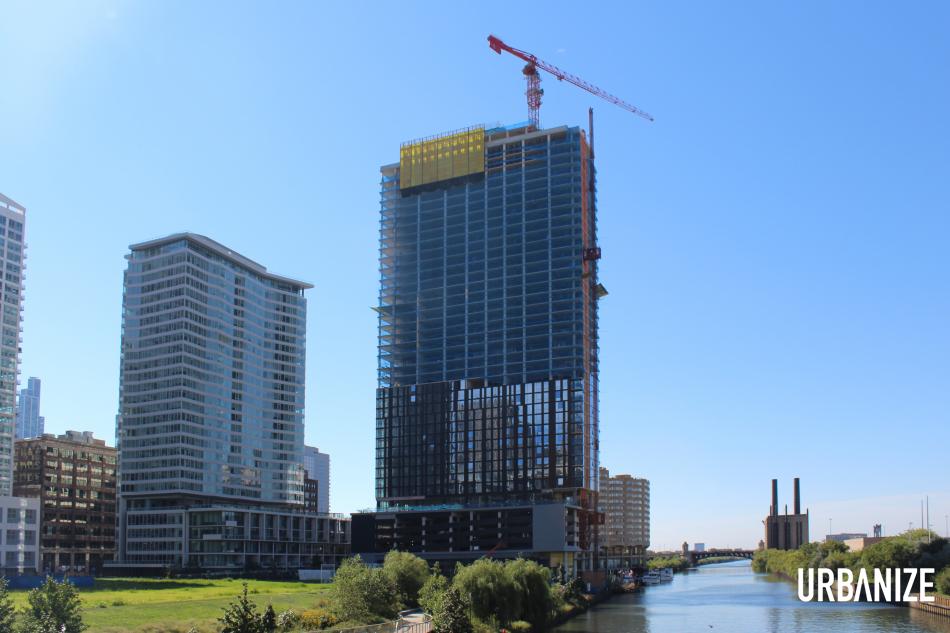As summer wraps up, Urbanize is touring construction sites to see progress on the city’s latest developments. After venturing into Bridgeport to see the Ramova Theater and spending the last two days in Fulton Market at Fulbrix and One Six Six, we head over to the river’s edge in the South Loop. Topping out since our last tour, today we venture back onto the site of The Reed.
Developed by Lendlease, The Reed stands 41 floors overlooking the Chicago River at 234 W Polk St. Designed by Perkins & Will, the 440-foot tower will deliver 216 condominiums on floors 23 through 41, and 224 rental units on floors 9 through 22.
Our first stop on the tour took us all the way to the top. After a ride up the construction hoist, we got up to the finished roof level. We climbed up a ladder to reach the framed deck around the elevator penthouse enclosure that will be poured imminently. Elevated slightly above the main roof deck, views of the surrounding area were expansive and uninterrupted. To the east, Lake Michigan was visible above the shorter buildings and great views of the Loop and Willis Tower were directly to the north. In the distance, the vertical boom of Fulton Market was easily seen and views to the south reached Chinatown and beyond.
Heading down the building, the next stop on the tour was the 19th floor. As the highest floors with windows installed, we were able to walk the floor plate to see the finished look of the exterior from inside and see the beginnings of mechanicals being installed.
On the north side of the floor, we watched the window wall crew install a piece of the facade. Using a special vacuum lift, the crew picked up a piece of glass, turned it vertical with the machine, and drove it out past the edge of the building. They placed the window into the facade system’s frame and released the suction cups, tilting the panel into place to install it. The crew moved it into its final position before moving onto the next one.
Our next stop was the eighth floor, the shared amenity floor for the entire building. With windows installed, the interior is beginning to take shape with framing, electric, and other work beginning. The floor will include a full suite of amenities for the residents, as well as an outdoor deck facing north towards the Loop. Overlooking Southbank Park, the northern deck will also include a pool and spa for residents.
The final stop was back to the ground floor. The lobby, placed at the southwest corner of the building along the river, will be split to distinguish between renters and condominium owners. Each group of residents will have their own set of elevators. Since our last visit, the lobby has been enclosed with glass and the interior is beginning to be framed with concrete columns receiving their first coats of paint.
Above the lobby is a second floor amenity space for condo owners. Facing north, an outdoor terrace will sit at the northwestern corner of the building looking out over Southbank Park and the Loop beyond. Above the condo amenities, parking will occupy floors three through seven.
With Lendlease leading the construction as general contractor, the building is expected to be completed in late 2023. Condos will be offered in one, two, and three-bedroom configurations starting from the low-$400k’s.








