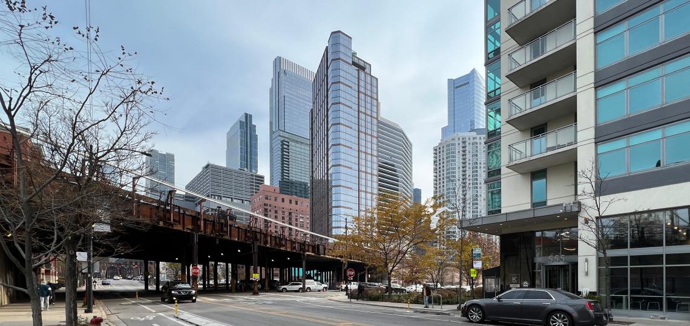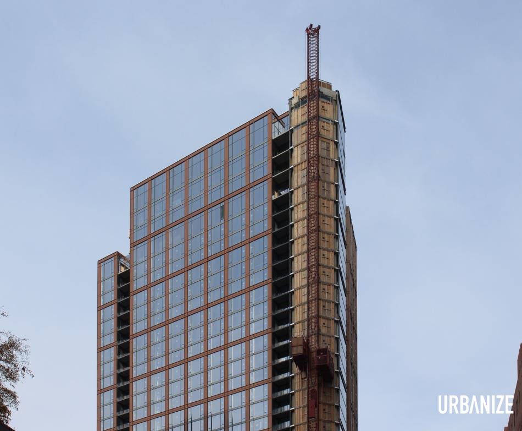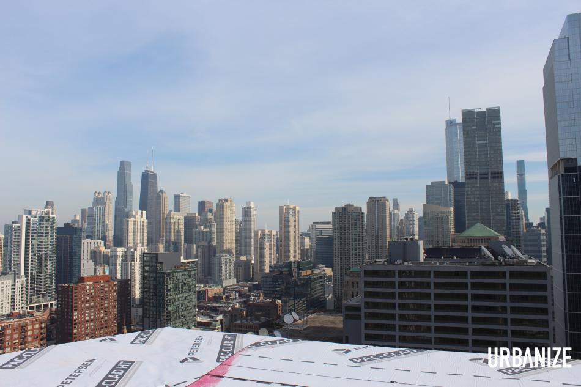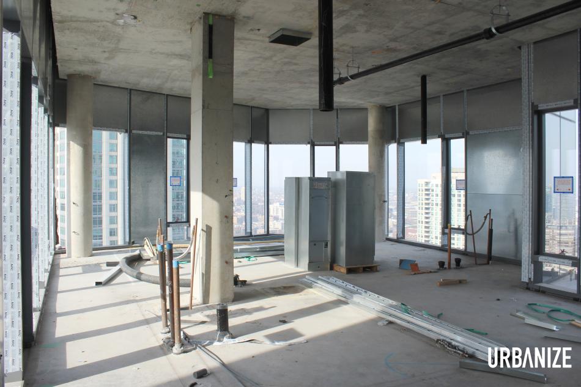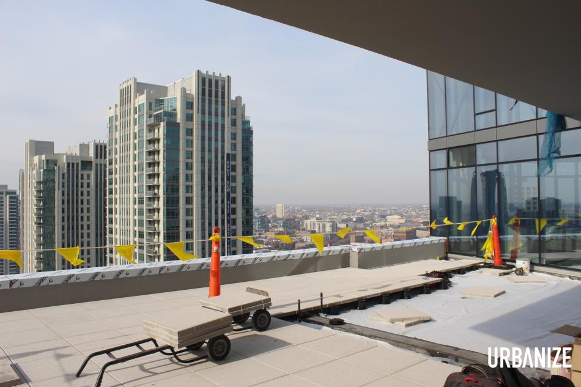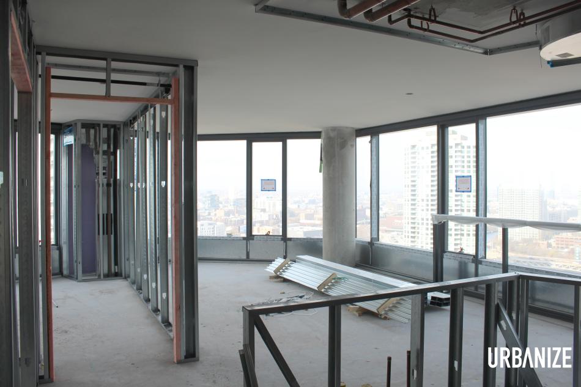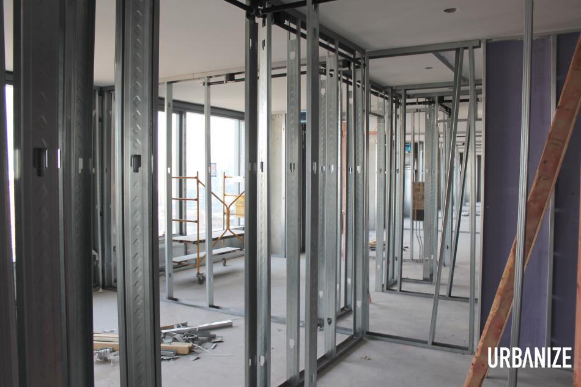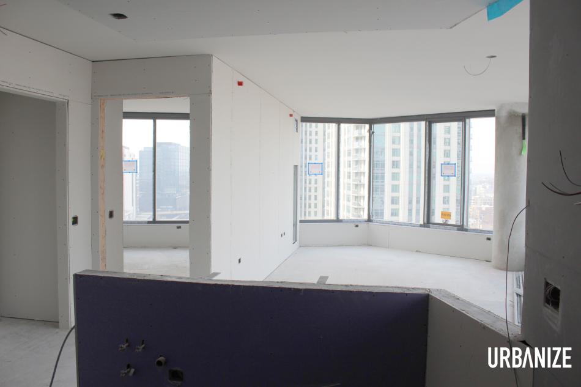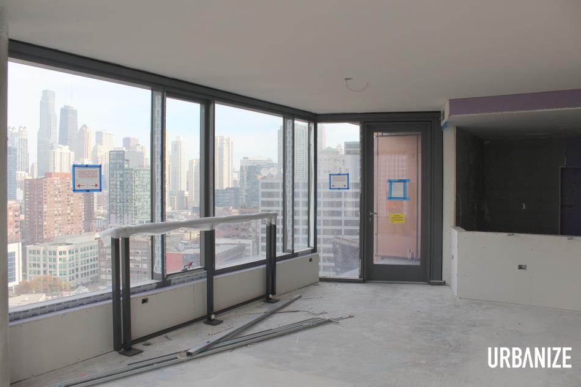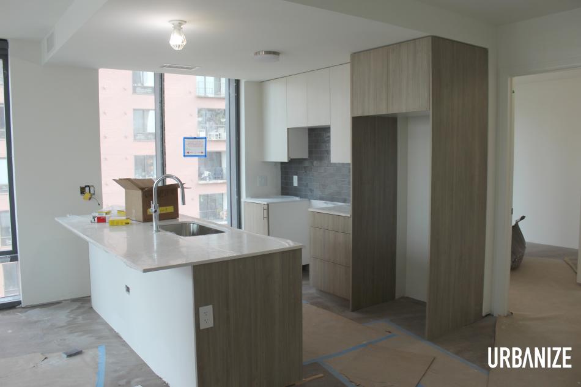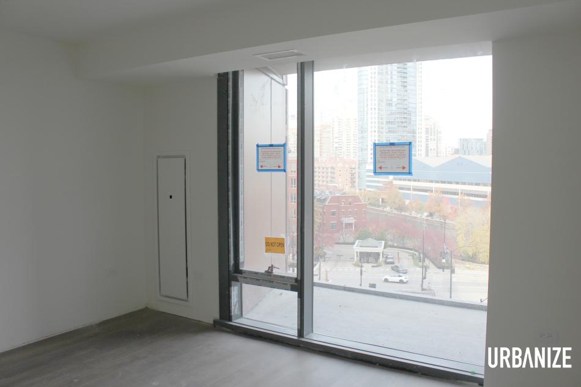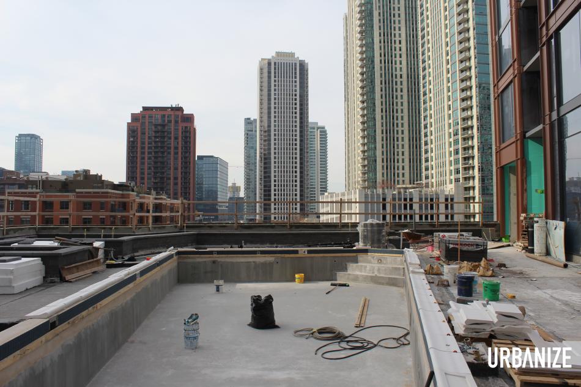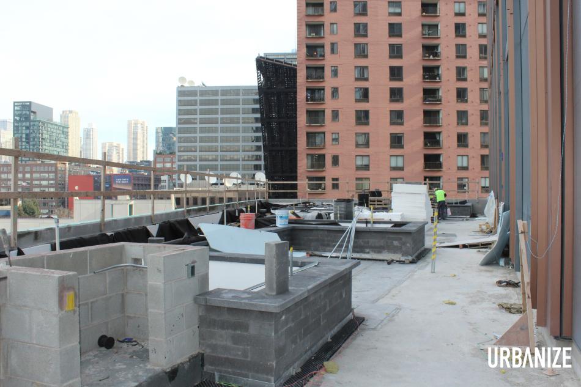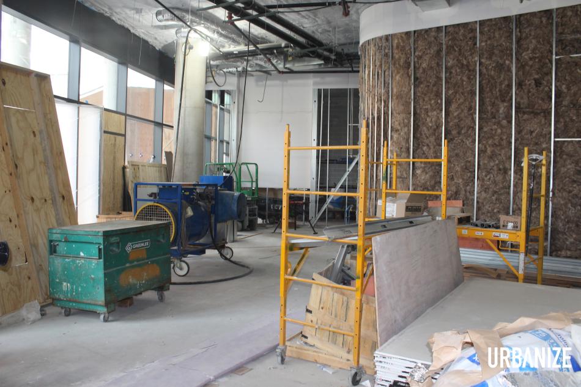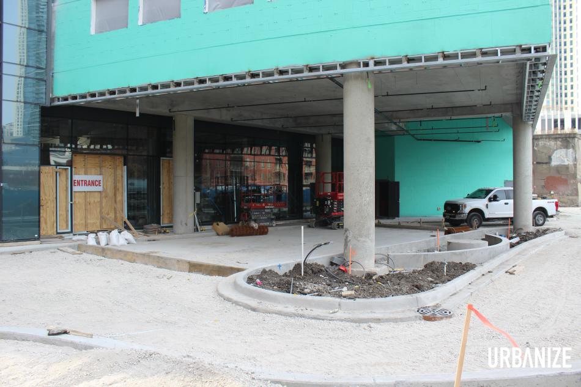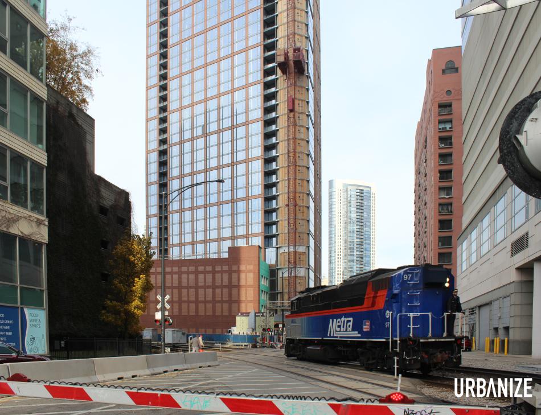Urbanize recently visited the construction site of Cassidy on Canal, a mixed-use development at 350 N. Canal. Located on the west side of N. Canal St, between W. Kinzie St and W. Fulton St, the site was formerly home to the Cassidy Tire building. Developed by The Habitat Company and Diversified Real Estate Capital LLC, the new 33-story tower was designed by Solomon Cordwell Buenz to stand 356 feet tall with 343 rental apartments inside.
Led by McHugh Construction, we began the tour by taking the skip up to the roof. With a pretty clear day, there were expansive views of the West Loop to the west and River North to the northeast and beyond. The roof will not be accessible to residents and is home to large mechanical units for the building.
Heading down into the tower, the 33rd floor is the highest occupiable floor in the building. This floor and the two below will hold the building’s penthouse units. The tower’s glazing has been fully installed all the way up to these highest floors and crews are working on the mechanical rough ins on these floors.
Working our way down the building, our next stop was the 25th floor. Here crews were framing in the units, which was the first time where you could start to see the different units taking shape and splitting up the overall floor plate.
Stopping next on the 19th floor, here crews have gotten drywall installed, but not mudded and taped. The addition of drywall helps define rooms and units more clearly without finishes installed yet.
Our next stop was the sixth floor, where flooring and cabinetry have been installed. These units begin to look more finished and can give a good impression of what finished units will eventually look like when all the final touches are completed.
Heading down one more level, the fifth floor will be fully amenity space, with outdoor decks on top of the parking podium. The south deck has an outdoor pool as well as grilling stations and spaces for cabana framed by planters. The amenity deck will wrap around the west side of the building towards another outdoor deck on the north side which will hold more grilling stations and seating opportunities with planters. Inside, there will be coworking spaces, a fitness center, and resident lounge.
Our final stop was the building’s lobby, which is still a raw space that is being framed in. A motor court outside will offer space for pickups and drop-offs within the site boundary off of the street.
With the building topped off and enclosed since our last visit, general contractor McHugh Construction is making rapid progress on the building. The first occupancy of the lower 20 floors is expected in Spring 2024 with full turnover planned in Summer 2024.





