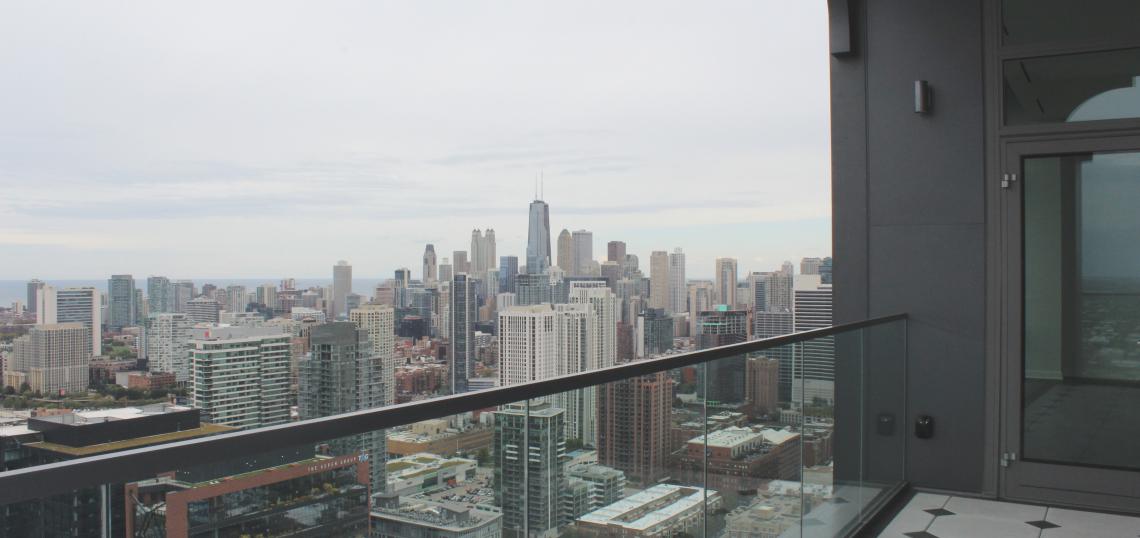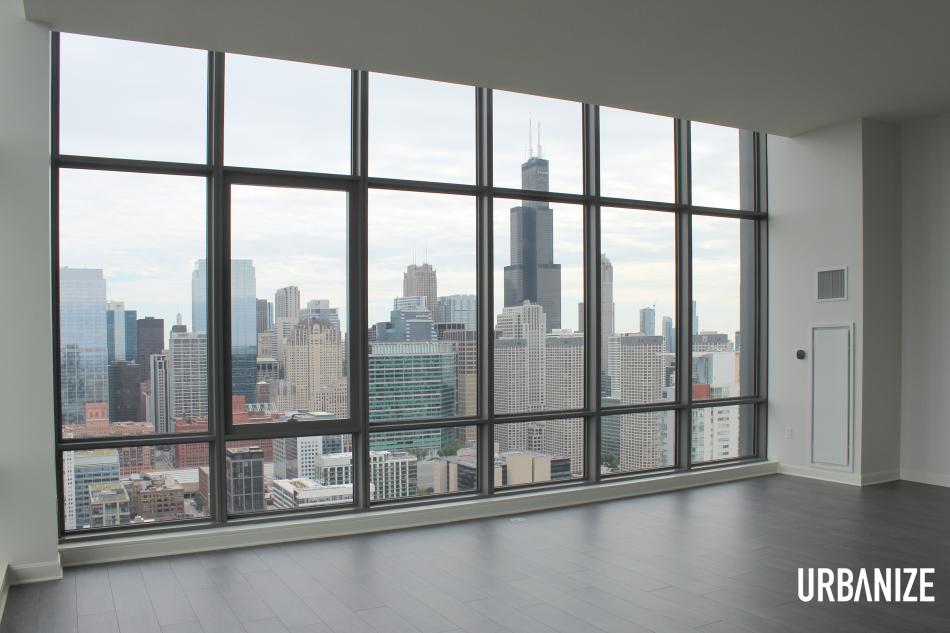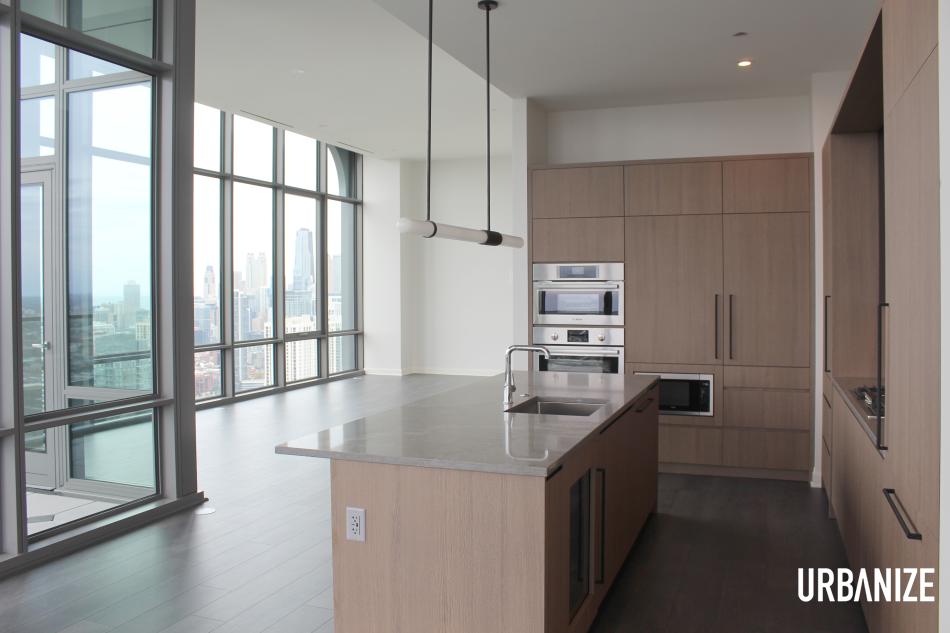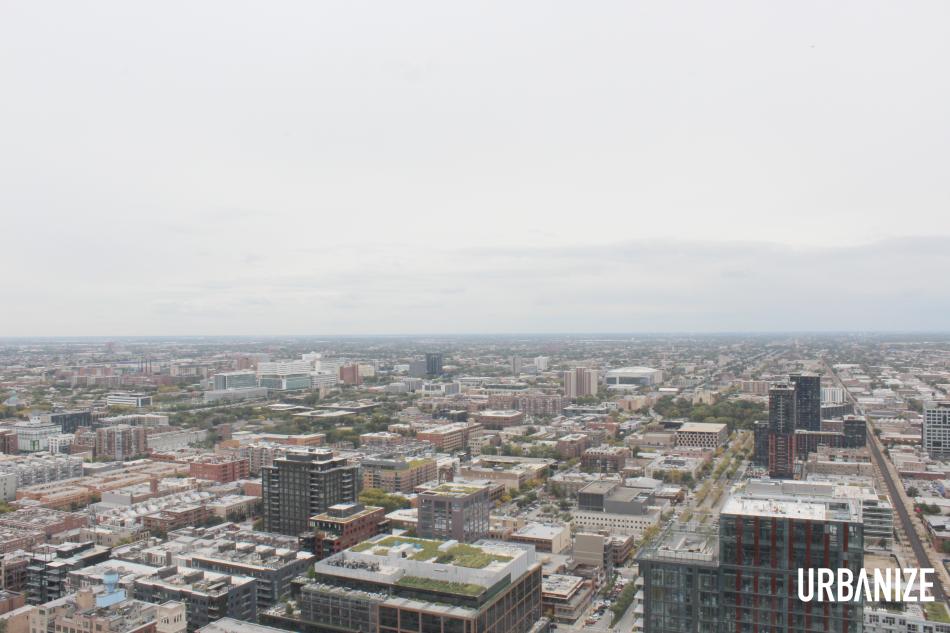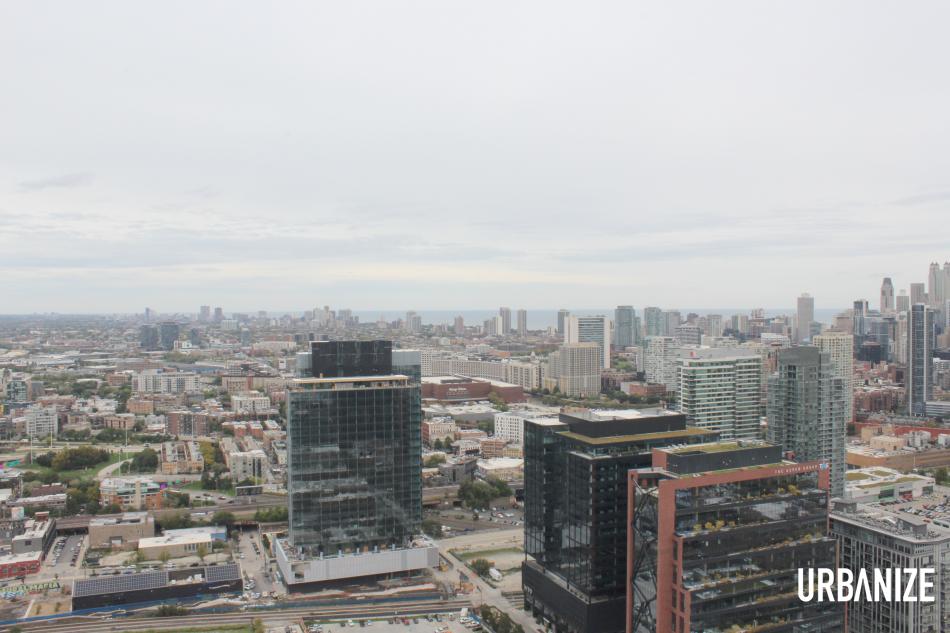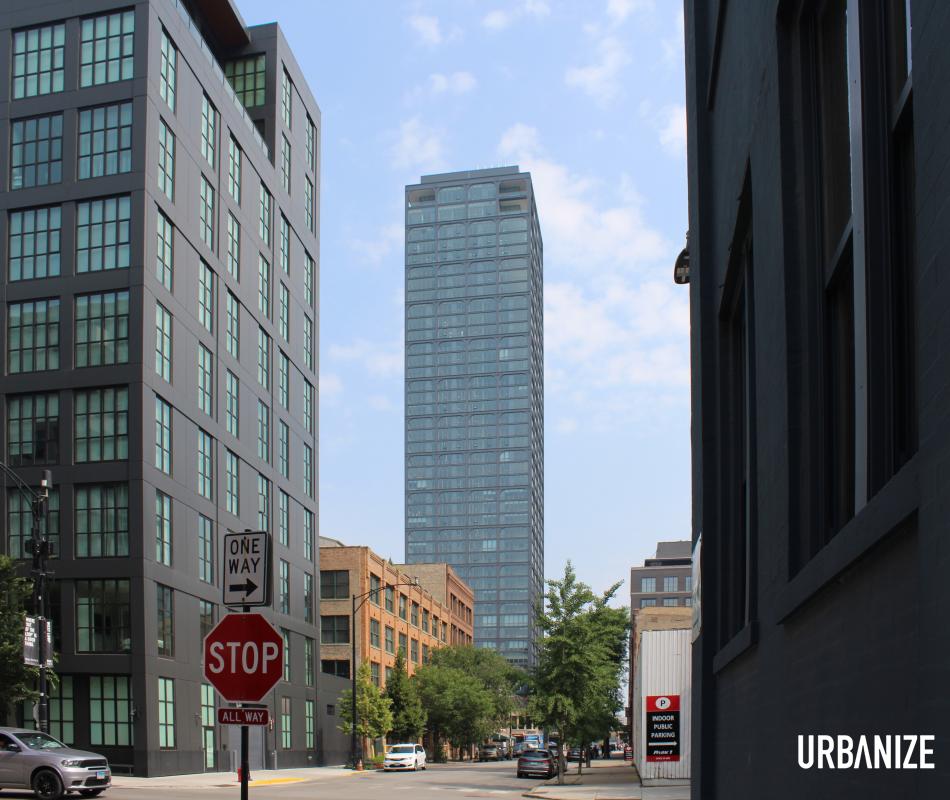Urbanize returned to The Row Fulton Market to see the upper residences and penthouses at the top of the building. Overlooking Fulton Market and the surrounding city, the building at 164 N. Peoria was developed by Related Midwest with the design coming from Morris Adjmi Architects.
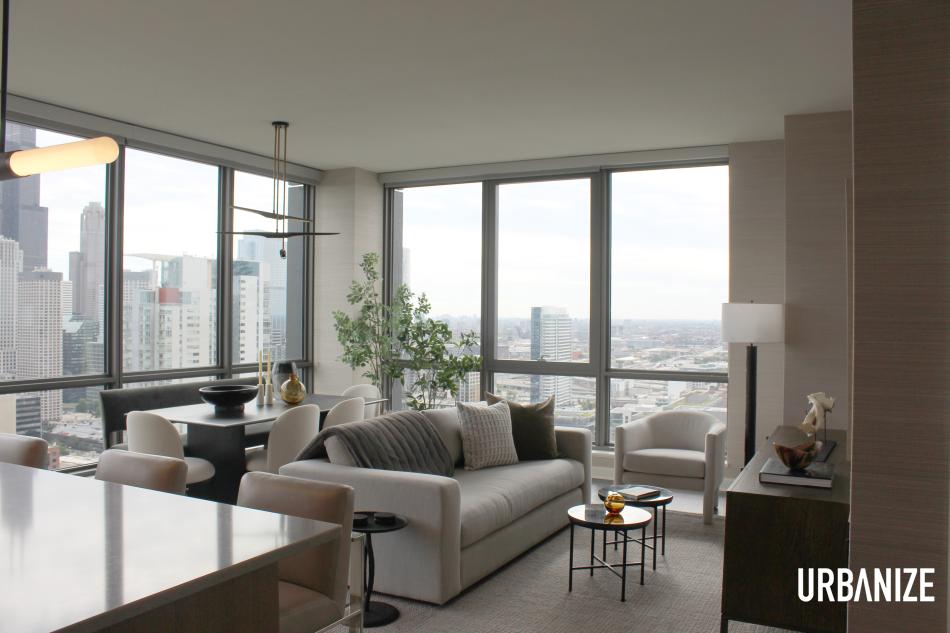 Tier 3 Upper Residence at the Row Fulton Market - 3-Bedroom Model Unit Lukas Kugler/Urbanize Chicago
Tier 3 Upper Residence at the Row Fulton Market - 3-Bedroom Model Unit Lukas Kugler/Urbanize Chicago
Starting on the 33rd floor, the Tier 3 model unit was a 3-bedroom, 2.5-bath layout measuring 1,650 square feet. Priced at a range of $6,495-$7,465 per month, the particular layout we viewed featured a southeastern view from the large living space and kitchen. One of the bedrooms was staged to show how residents could use it as a private home office in an era of working from home.
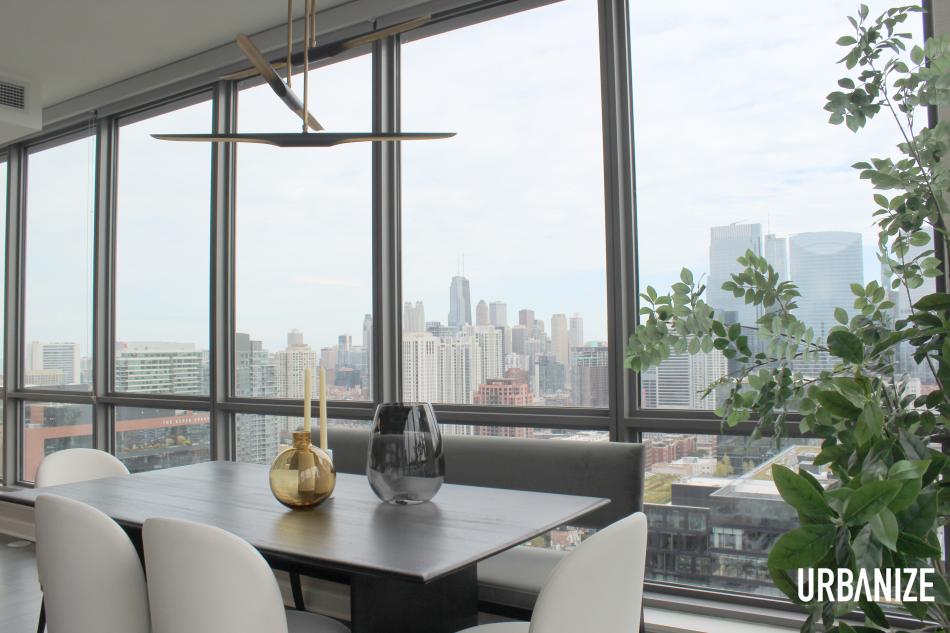 Tier 3 Upper Residence at the Row Fulton Market - 3-Bedroom Model Unit Lukas Kugler/Urbanize Chicago
Tier 3 Upper Residence at the Row Fulton Market - 3-Bedroom Model Unit Lukas Kugler/Urbanize Chicago
Heading up to the 42nd floor, the first penthouse we toured measured almost 2,400 square feet with 3 bedrooms and 2.5 baths. The large living space and kitchen faces northeast, giving sweeping views of downtown and the lakefront going north, while the east-facing primary suite also features expansive views of downtown. 12-foot ceilings, motorized window shades, and heated floors in the primary suite bathroom are just a few of the luxury features in the penthouse that is listed for $15,250 per month.
Our final stop was a 43rd floor penthouse featuring a northwest exposure in the main living space with bedrooms facing west. With 3 bedrooms and 2.5 baths, the almost 2,400 square foot layout would rent for $16,250 per month. While sharing many of the luxury features of the other penthouse, this configuration includes a 430-square-foot outdoor terrace that wraps around the northwest corner to give views west and north from the building.
In our previous tour at the end of June, we saw the building’s amenity spaces which are on the sixth floor. Residents will have access to the Gather Room and connecting Study, which offer a range of seating configurations and workspace options ranging from booths to library tables to private conference rooms oriented around a three-sided fireplace; the Athletic Club, a fully equipped fitness center with adjacent Wellness Studio and two separate terraces for open-air workouts; the Playhouse, a colorful, interactive play area for children outfitted with toys, games and spaces for playdates and parties; and the Social Club, a reservable entertainment suite with adjacent terrace.
Outside, the 13,800-square-foot landscaped deck wraps the tower on three sides, featuring the west-facing lap pool with lounge seating; the three outdoor grilling kitchens tucked under pergolas and separated by high planters; the lounging hammocks; and the two fire pits overlooking the surrounding cityscape.
With the first move-ins starting back in early June, the building is already 85% leased, with all of the affordable units rented. Four of the six penthouses have already been leased, with two layouts remaining.





