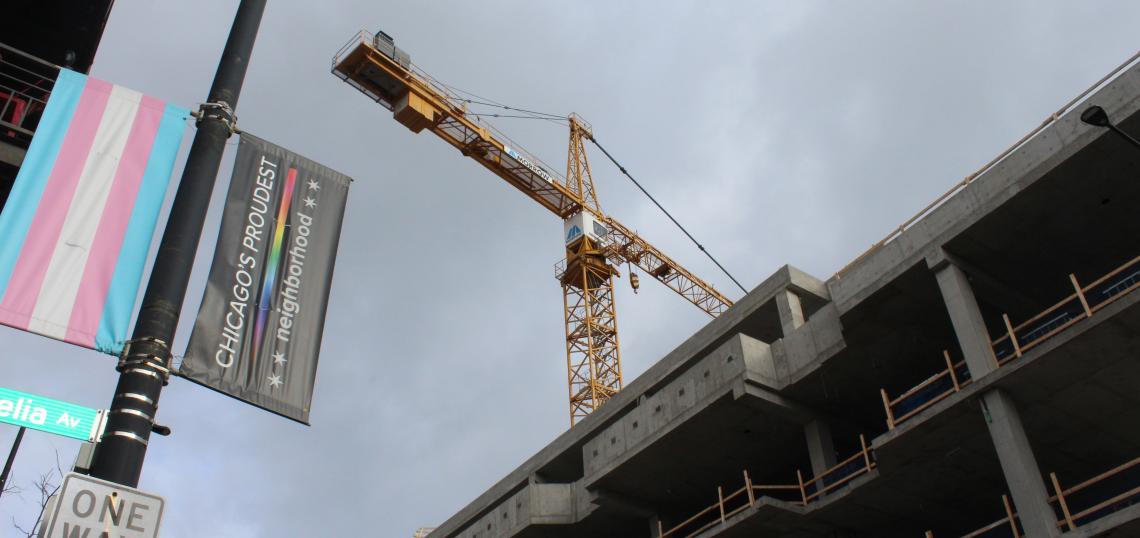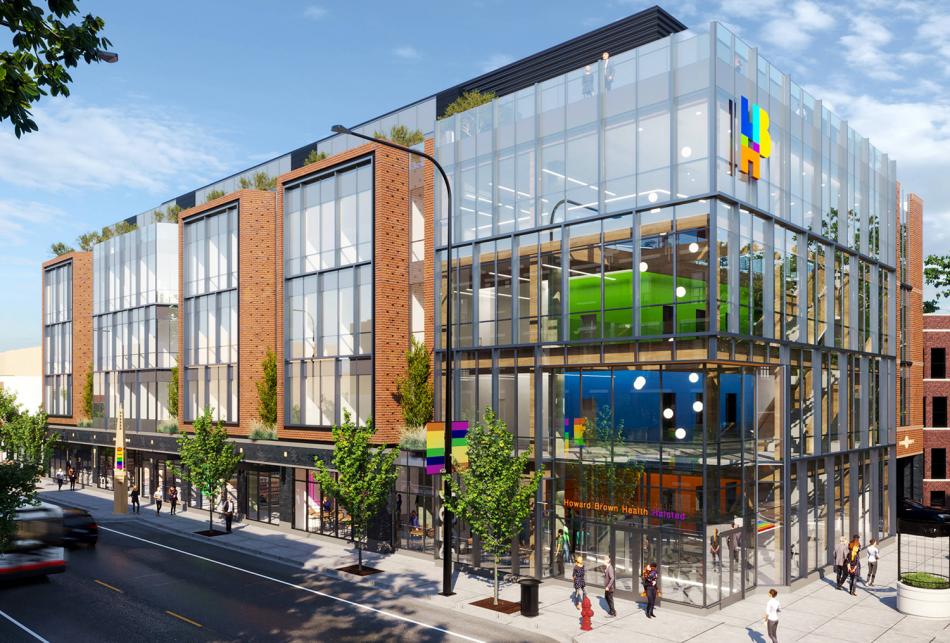Urbanize recently toured 3501 N. Halsted, a new mixed-use development for Howard Brown Health. Located at the corner of W. Cornelia Ave and N. Halsted St the project stands five stories tall with a design from Eckenhoff Saunders Architects.
With McHugh Construction leading the construction, our tour began at the main entry of the building which opens to the intersection of W. Cornelia Ave and N. Halsted St. The first stop was a quick walk down to the basement level which will hold 26 parking spaces for employees and visitors. Cars will enter into the basement via a speed ramp off of W. Cornelia Ave.
Our next stop was the ground floor, which will be home to a large retail space for a new pharmacy tenant. The building’s lobby for Howard Brown’s facilities will hold the corner of the building with a double height feature on the facade. A monumental open stair is planned to rise within the lobby to access the second floor.
We continued heading up the building, walking the second, third, and fourth floors. These floors will be home to offices for Howard Brown Health as well as exam and consultation rooms and dental offices. While the facade installation has not begun, materials have been staged on each floor in preparation for installation. Along the alley, the building will use a special material that can be installed from the interior to keep the alley open during construction. A combination of curtain wall and face brick will clad the street-facing elevations. Work on the building’s mechanical systems have begun on these upper floors as well.
The tour’s last stop was the fifth floor, which will be home to further office space for Howard Brown Health. A shared outdoor terrace cantilevers out towards the street and wraps around to the south side of the building to offer expansive views of downtown and surrounding neighborhoods. Wrigley Field is clearly visible from the western-facing outdoor deck.
McHugh Construction broke ground on the building back in March 2022, and with concrete work topped out, work is on track for a July 2023 completion. The tower crane is expected to come down after Thanksgiving. Once opened, the flagship center will double Howard Brown’s patient capacity in the neighborhood.








