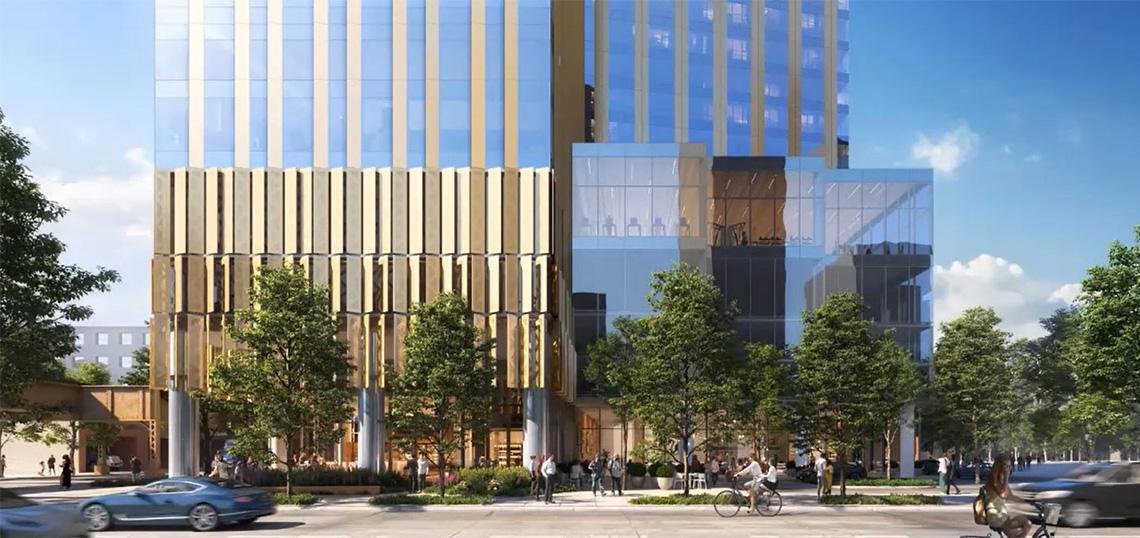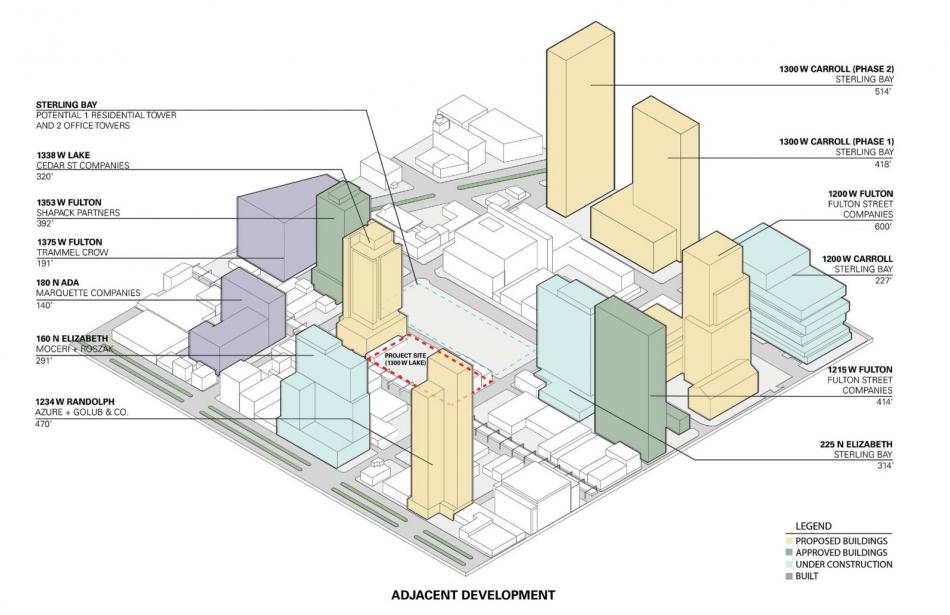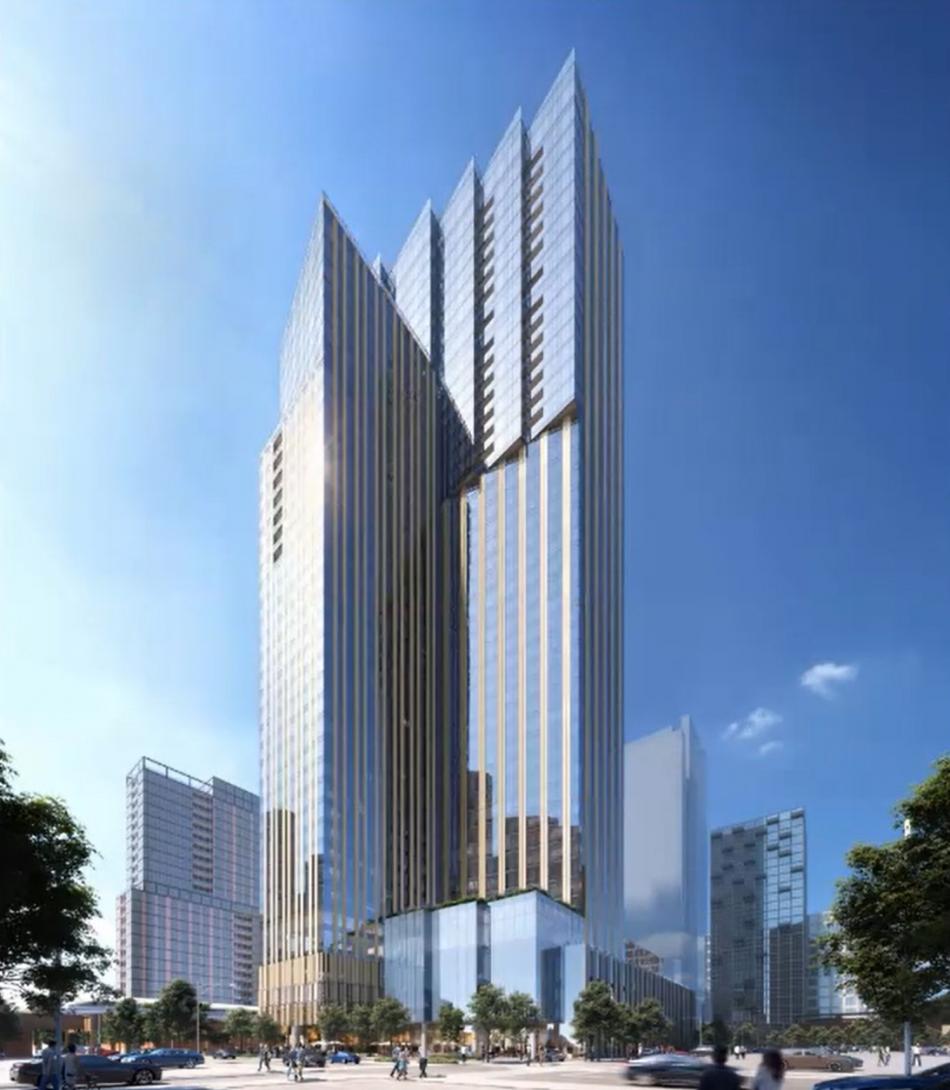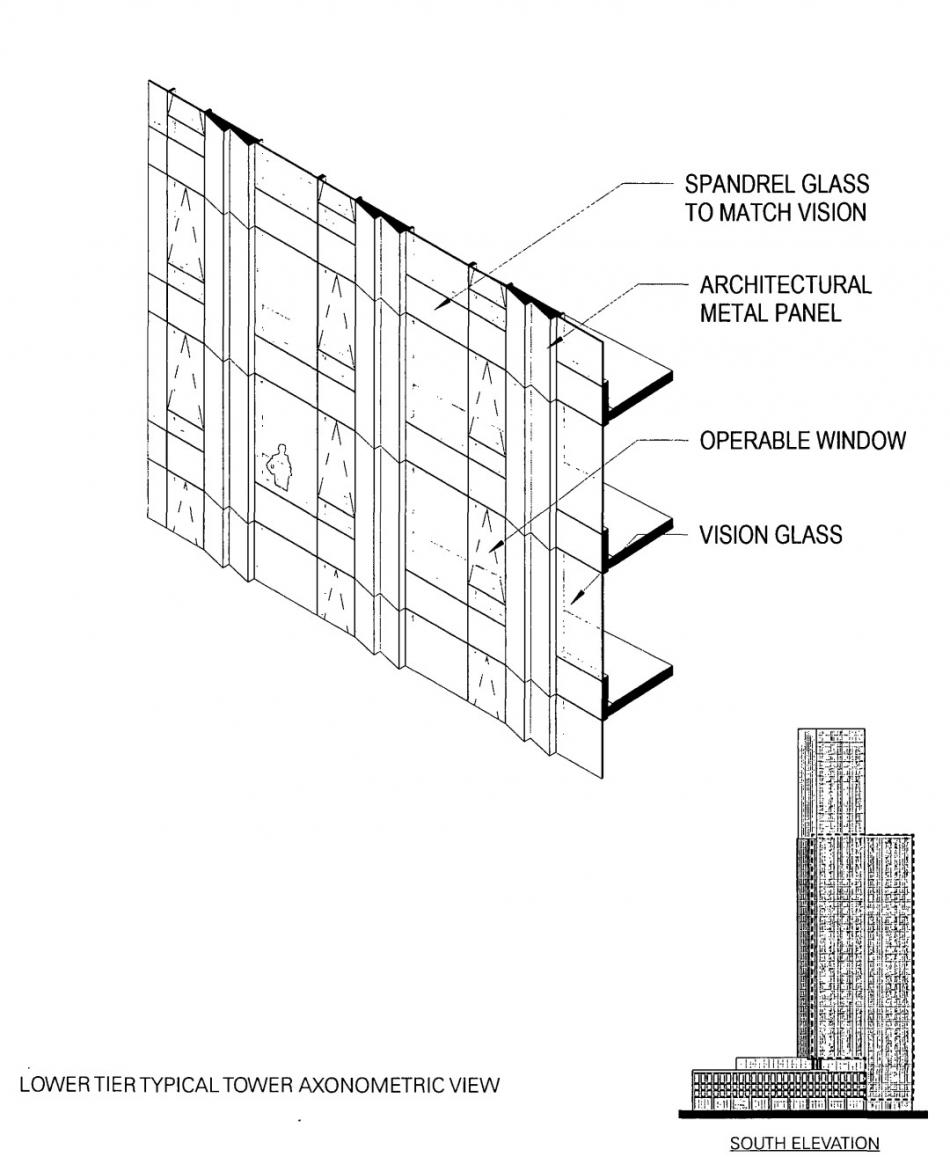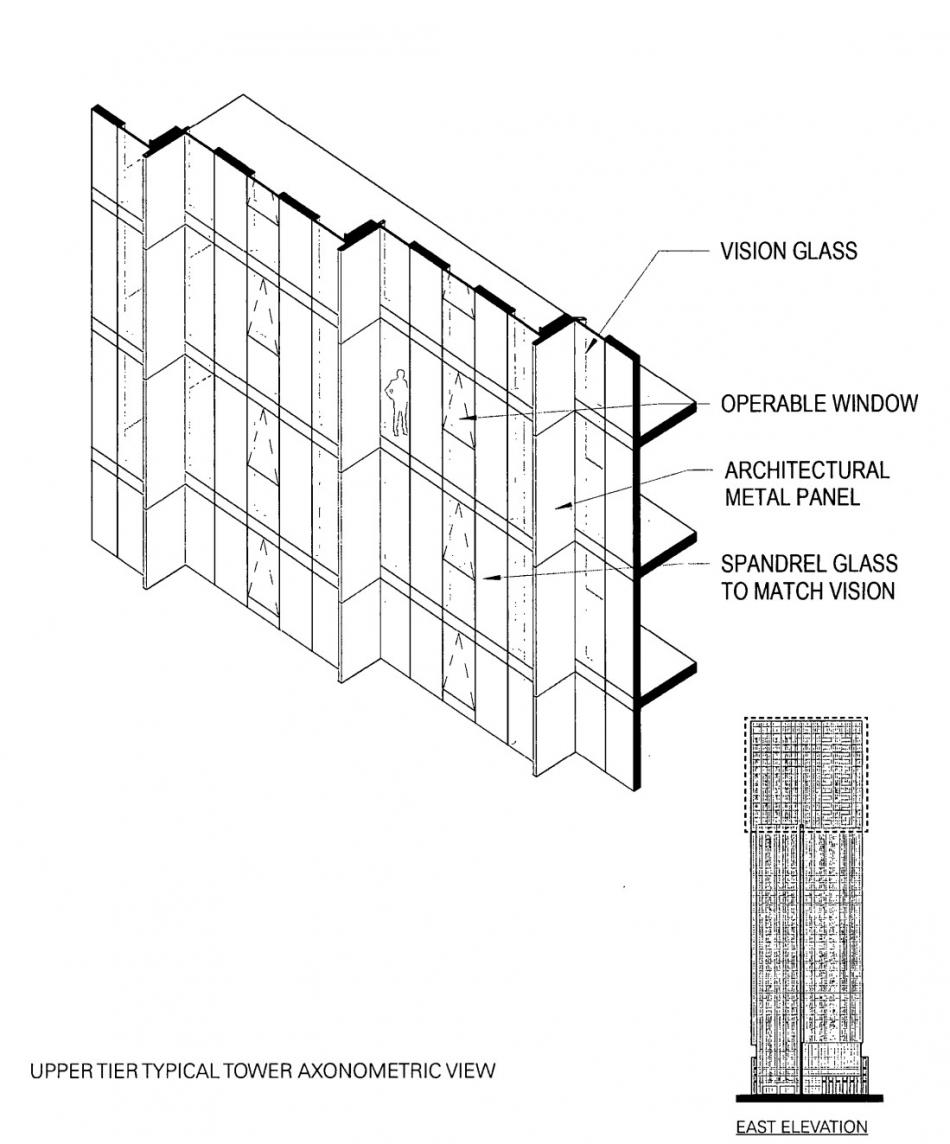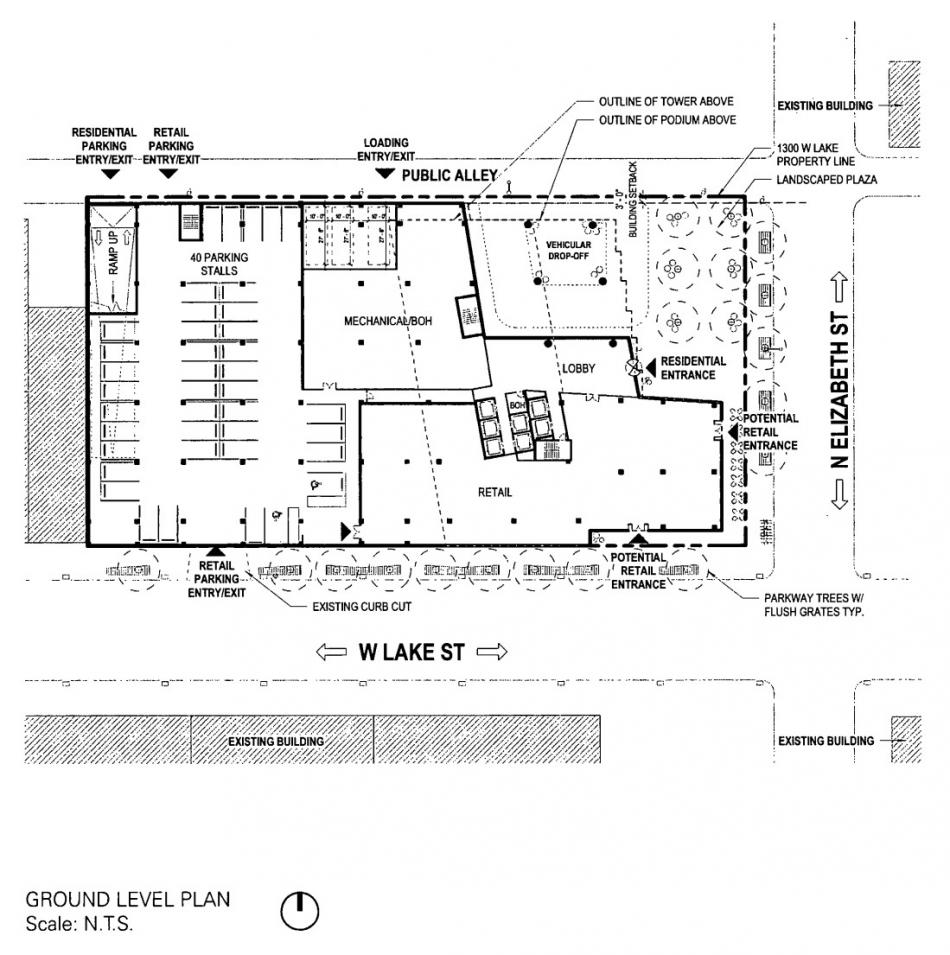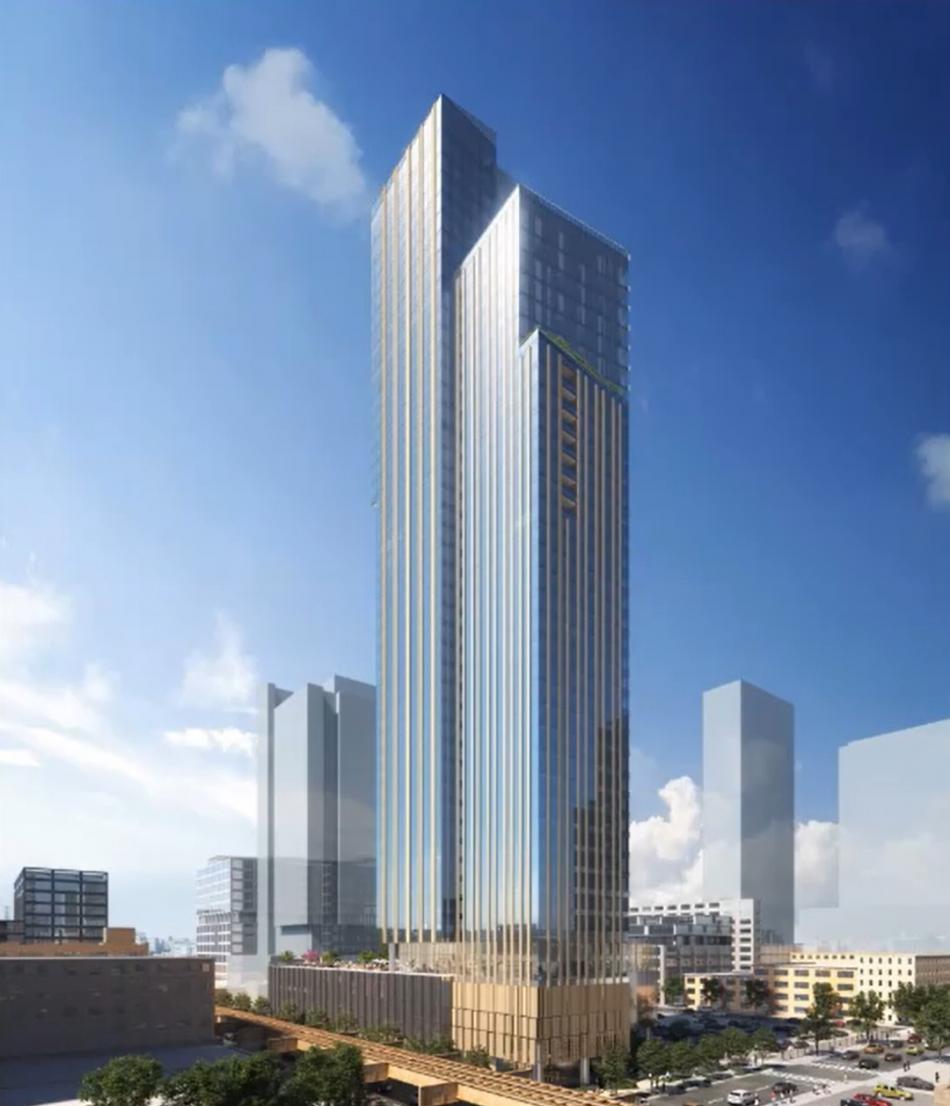The zoning application has been filed for the proposed mixed-use development at 1300 W. Lake. Planned by Chicago-based Loukas Development, the site is located at the northwest corner of W. Lake St and N. Elizabeth St, currently the home of Peoria Packing. The new tower will rise on the same block as 1338 W. Lake, a proposal by CEDARst Companies.
With the paperwork reflecting some minor changes, the new 46-story tower will rise 537 feet, up from 530, and will deliver 593 apartments with 10,000 square feet of retail space on the ground floor. With a four-story podium, the development will provide residents with 356 car parking spaces and 593 bike parking spaces. Amenity space will be located on the 5th floor, including an expansive outdoor deck and pool.
Designed by bKL Architecture, the building is composed of a tower massing that provides relatively large and efficient floor plates while maintaining a slender and inviting expression. The tower form is composed of two complementary volumes that are interlocked and vary in height. The volumes are splayed open instead of being a perfect 90 degrees so that the corner units have a better layout and create an interesting juxtaposition to the stark grid. The tower’s stepped top reduces the impression of its height at the main corner.
After comments from the Committee on Design that the facade was an uninspired collage of different elements and had a lack of coherence, the zoning application shows that the design team has made changes to the building’s facade. After considering two options, the zoning files show that the facade will adopt an all vertically oriented design for the strips of metal paneling. The north and south elevations will get the vertical composition of metal panels that use a serrated profile all the way up the tower’s height. The east and west sides will also get the vertical metal paneling, but once the east portion of the tower massing stops, the upper tier will shift to a glass facade like beforehand. That upper glass portion has been refined from the original angled protruding serrations to a stepped configuration that has extended fins at each of the small steps.
At the ground floor, the original design called for a combined vehicular drop off and pedestrian plaza at the northeast corner of the site along the alley. After Committee on Design comments called the space car-centric and dangerous for pedestrians, the new configuration separates the drop off from the pedestrian plaza and pushes it west under the tower. With the vehicular drop off out the way, the corner outdoor space is now entirely a pedestrian plaza.
Inside the building, the lobby has been rotated and reconfigured to sit to the south of the drop off with the entry facing the pedestrian plaza. To the south of that, the retail space has been moved to the east to fill in the space under the east branch of the tower and more formally shield the pedestrian plaza from W. Lake St and the noise of the L. With 40 stalls in an expanded ground floor parking area, a curb cut and entrance to the parking has been added along W. Lake St in addition to the previously planned access from the alley.
With the zoning application filed, the formal approval process has now kicked off with DPD review ongoing. The developer is looking to rezone the property from M2-3 to DX-7, with an overall Planned Development designation. To allow for the planned density, a payment will be made into the Neighborhood Opportunity Fund to receive an FAR bonus of 4.5. As a residential building, the project will comply with the ARO by providing 119 units of affordable housing at an average of 60% AMI within the building. In order to move forward with the development, approvals will be needed from the Chicago Plan Commission, Committee on Zoning, and City Council.





