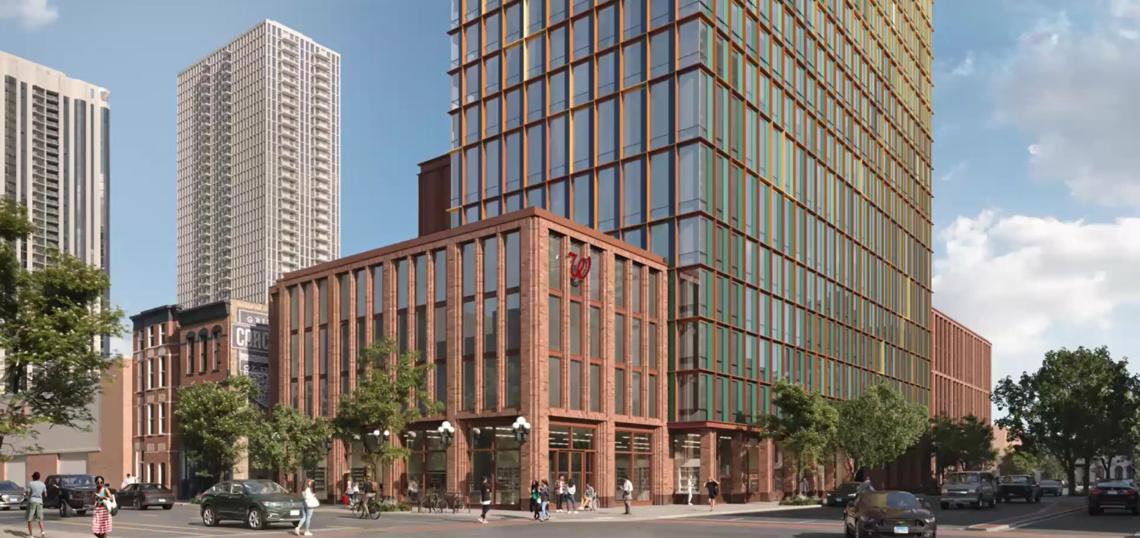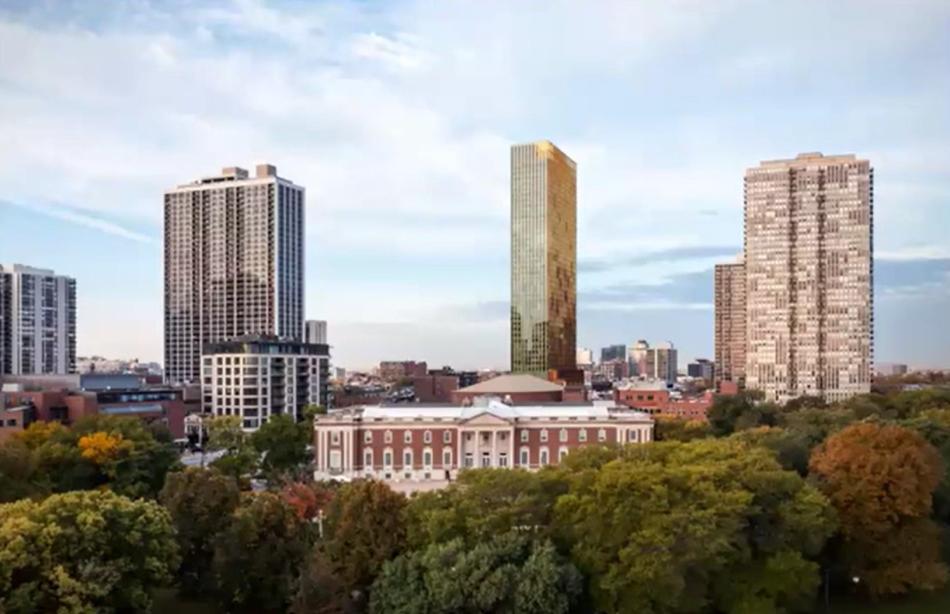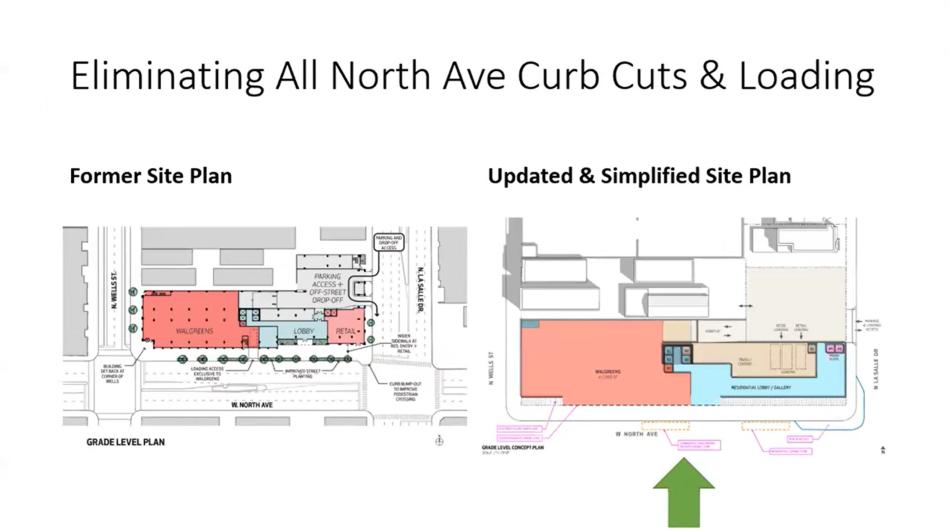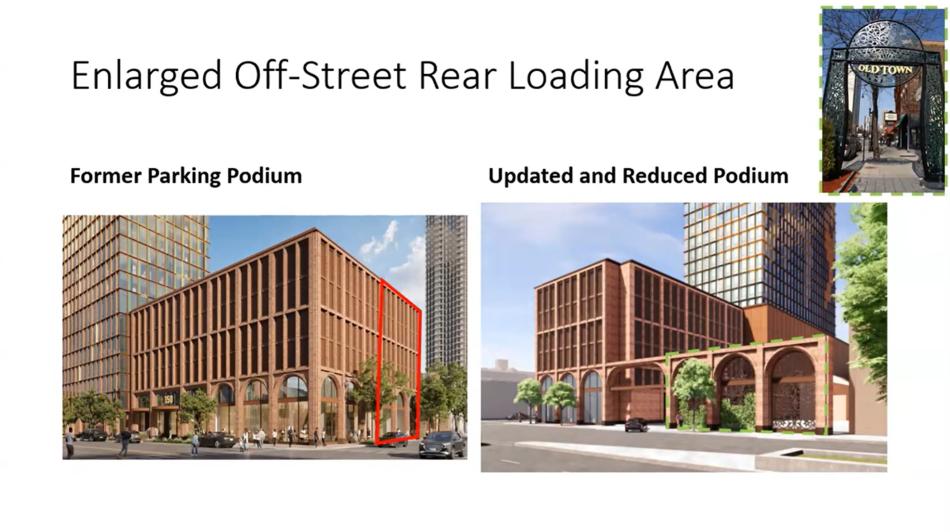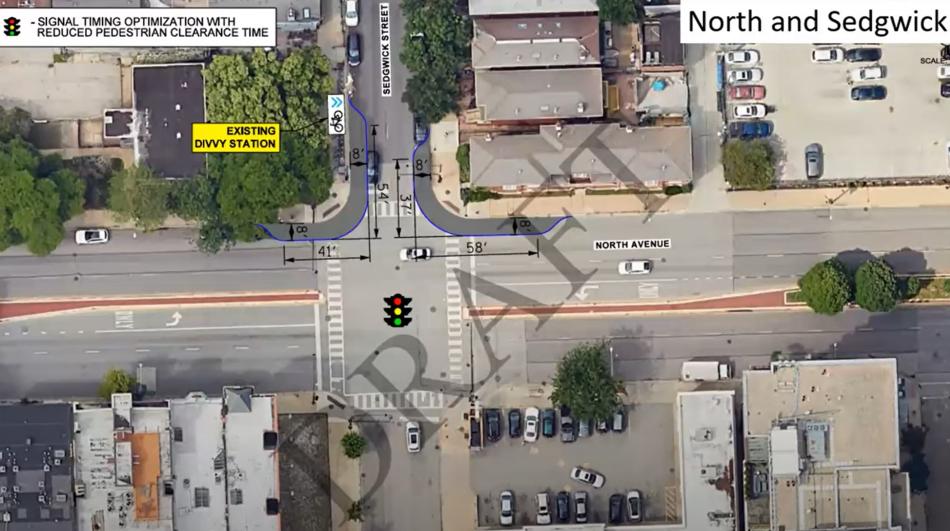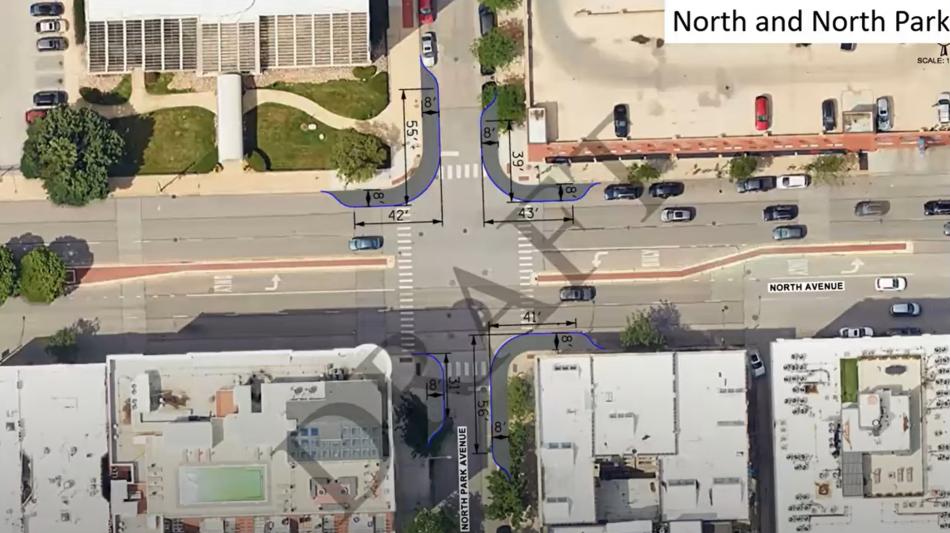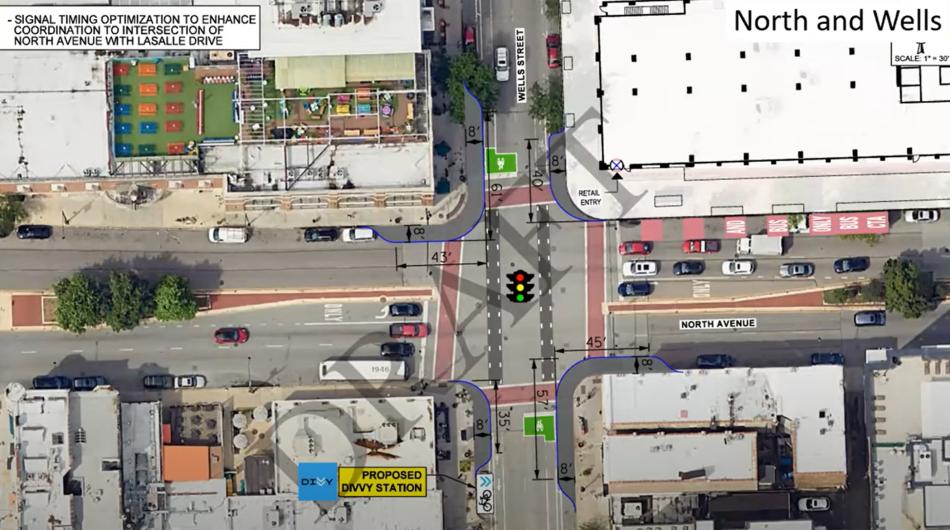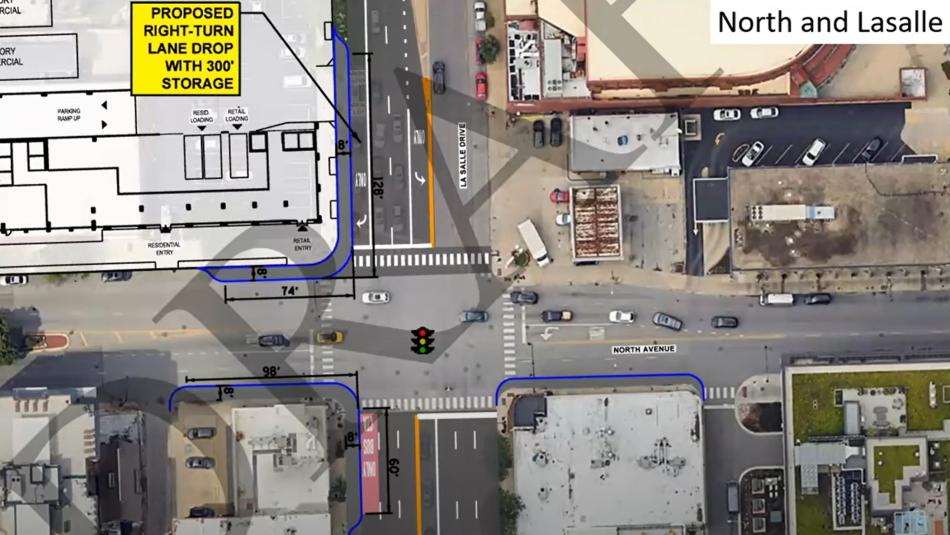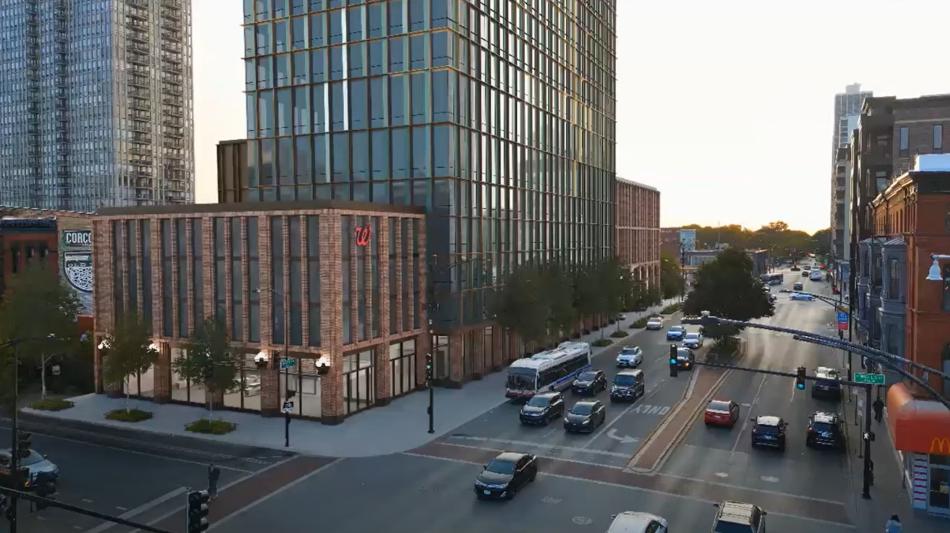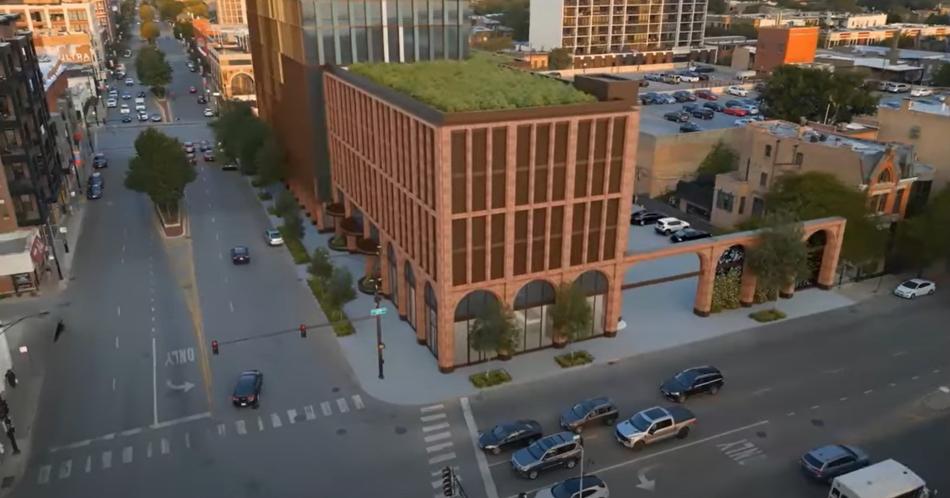Neighbors were left unconvinced after developer Fern Hill recently presented their updated plans for Old Town Canvas, their proposed mixed-use development at 1600 N. LaSalle. First revealed in September 2023, the project site is bounded by N. Wells St to the west, W. North Ave to the south, and N. LaSalle Dr to the east. Walgreens and a surface parking lot for Moody Church currently occupy the site.
Designed by GREC Architects, the 44-story mixed-use tower would include 500 rental units as well as retail on the ground floor for Walgreens. The building would include 300 parking spaces dedicated to Moody Church and 150 parking spaces for residents, as well as 500 bike parking spaces. The 494-foot-tall tower would include 100, or 20%, residential units set aside as affordable at or below 60% AMI.
To improve traffic and circulation concerns, the project has been redesigned to incorporate an expansive open-air off-street loading and drop off space accessed from N. LaSalle Dr. The building’s podium on the eastern side of the property has been slimmed down to make this open circulation space possible. Walgreens will no longer have a loading dock along W. North Ave, consolidating it into this circulation zone on the property that will accommodate all deliveries, pickups and drop-offs both for the residential use and for Walgreens operations.
During the meeting traffic engineers KLOA presented their traffic study, identifying the existing conditions of nearby intersections and quantifying the traffic counts of those intersections. As part of the project, infrastructure and traffic improvements were informed by the traffic study.
At N. Sedgwick St and W. North Ave, the improvements would add curb extensions on the north side of the street, reducing crossing distances for pedestrians and disincentivizing illegal parking. Signal timing would be optimized to improve traffic flow. At N. North Park Ave and W. North Ave, curb extensions would be added at all corners to create safer pedestrian paths.
At W. North Ave and N. Wells St, curb extensions would be added at all corners and signal timing would be optimized to improve traffic flow. A bus lane and right turn lane would be created on the westbound stretch for turning onto W. North Ave. Bike lane striping would be enhanced through the intersection and bike boxes would be added at the stoplights. The design also considers adding a divvy station south of the intersection.
At W. North Ave and N. LaSalle Drive, curb extensions would be added at three corners and signal timing would be optimized to improve traffic flow. The design would create a southbound right turn lane from N. LaSalle Drive to accommodate the significant amount of right turn traffic at the intersection.
The traffic improvements are expected to result in a 75% reduction to southbound right turn delays from N. LaSalle Drive to W. North Ave, a 70% reduction in eastbound left-turn delays from W. North Ave to N. LaSalle Drive, a 25% reduction to pedestrian crossing distances at W. North Ave and N. LaSalle Drive, a 36% reduction to pedestrian crossing distance at W. North Ave and N. Wells St, and a 35% reduction to westbound queues on W. North Ave.
During the commentary portion, neighbors seemed unconvinced that the design changes to the building and traffic infrastructure improvements would result in any alleviation of traffic. While some community members and housing advocates attended in support of the project, most neighbors were still opposed, and the changes and infrastructure improvements did not change their minds.
While the zoning application has been officially filed, the development’s path forward is currently unclear. The community’s perspective on the project has not shifted from the heavy opposition and Alderman Hopkins has not made any public statements regarding where he stands in regard to approving or rejecting the project.
While unlikely, the development could circumvent the alderman and proceed to the Chicago Plan Commission even without community and aldermanic support. If it were to be approved there, further approvals would be needed from the Committee on Zoning and City Council.





