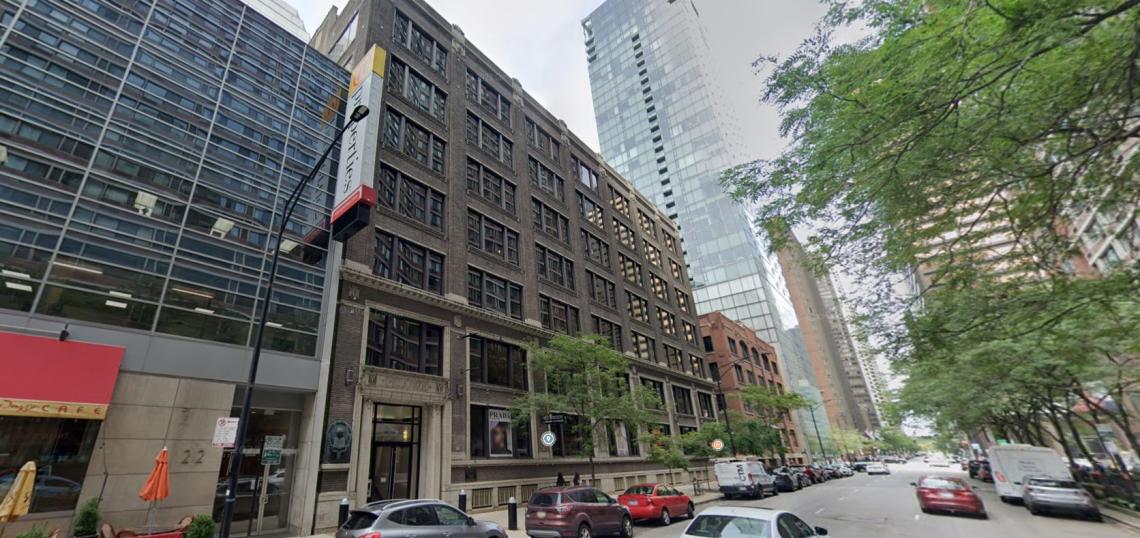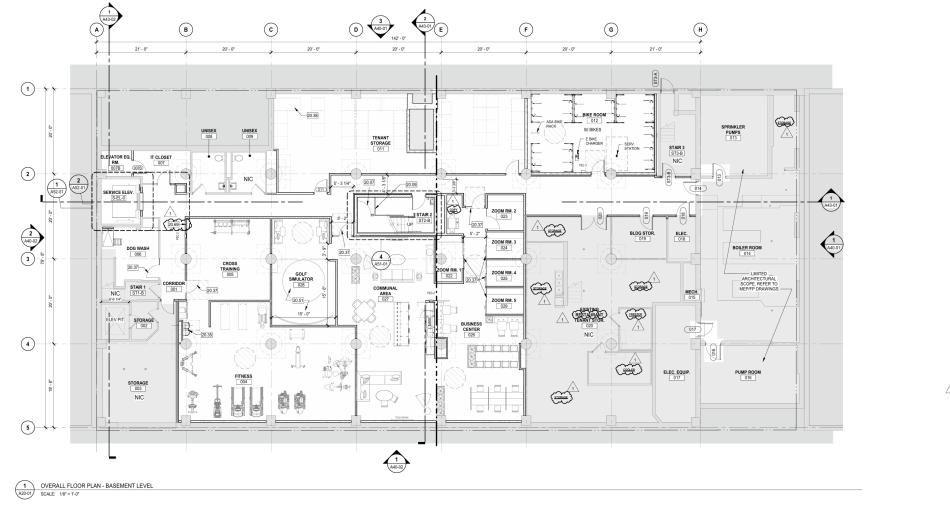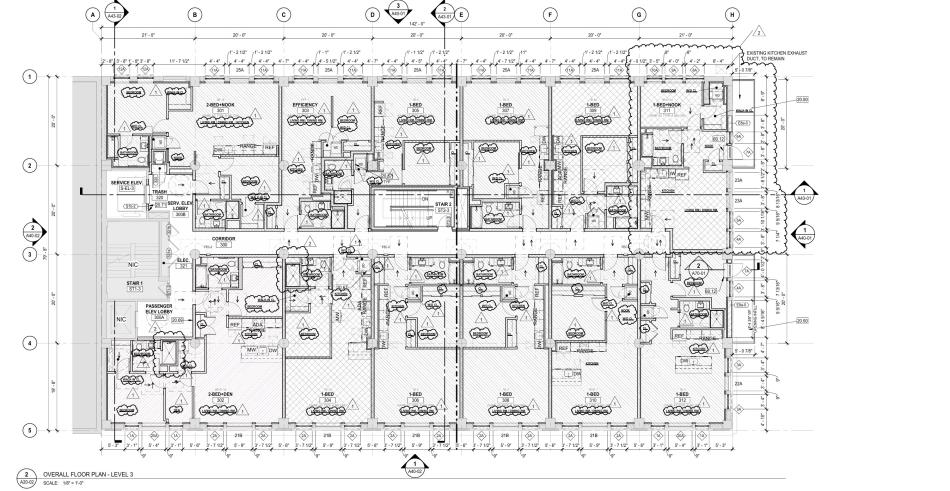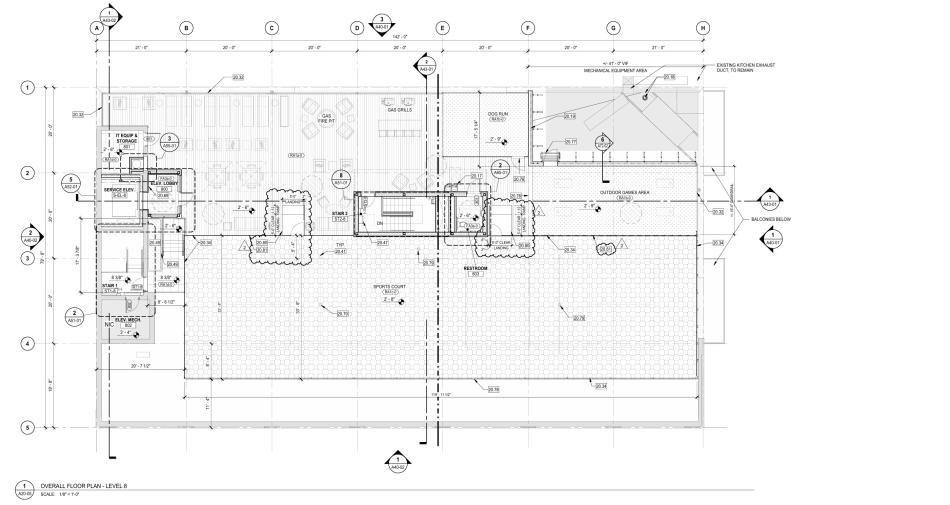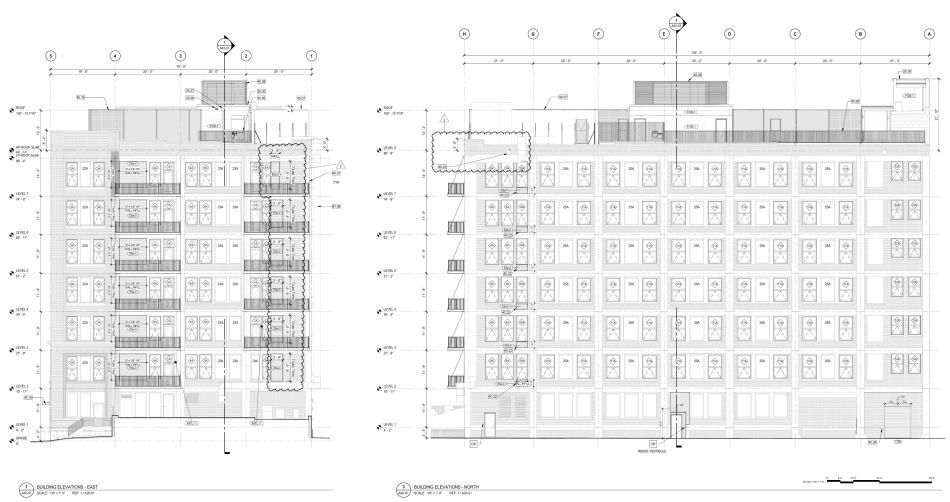The Zoning Board of Appeals has approved a variation for the residential conversion of a former office building planned by Horizon Realty Group. Located at 230 E. Ohio, the Pelouze Building was designed by architect Alfred Alschuler and built in 1917, named for William Nelson Pelouze, whose scale-making company used the building for offices and storage, according to historical accounts. The building also later served as the longtime home of famous architect Mies van der Rohe’s office.
Designed by NORR, the project will rehabilitate and convert the vacant office space into 72 residential units on the second through seventh floors. There will be zero car parking spaces while 50 bike parking spaces will be provided.
On the ground floor, the commercial space and its tenants will remain while a mail room and package room will be added in the lobby for residential use. In the basement, residents will have access to a new fitness center, communal space, business center, tenant storage, and the bike room
On the upper floors, the new 72 residential units will be constructed with 12 apartments per floor. The project’s unit mix will include 6 studios, 54 one-beds, and 12 two-beds.
On top of the building, residents will have access to a rooftop deck with a sports court, outdoor games area, dog run, and outdoor seating with fire pits and grilling stations.
To allow for the project to move forward, the ZBA has approved a variation to reduce the number of 10' x 25' loading spaces from one to zero. With an interior renovation permit recently issued, general contractor Grizzly Construction Advisors LLC can begin the buildout of the new residential units. An interior demolition permit was issued back in 2024.





