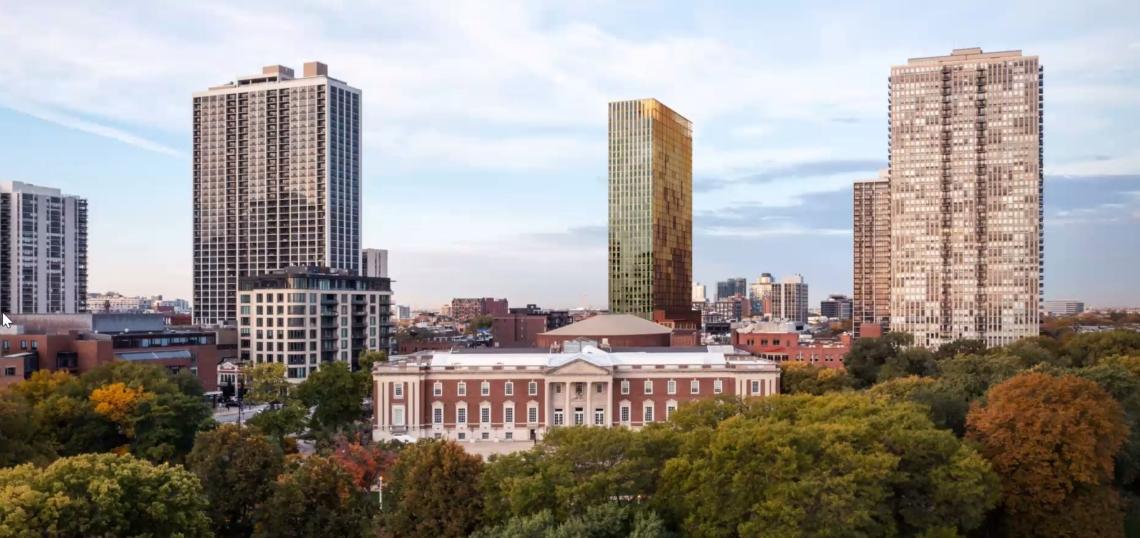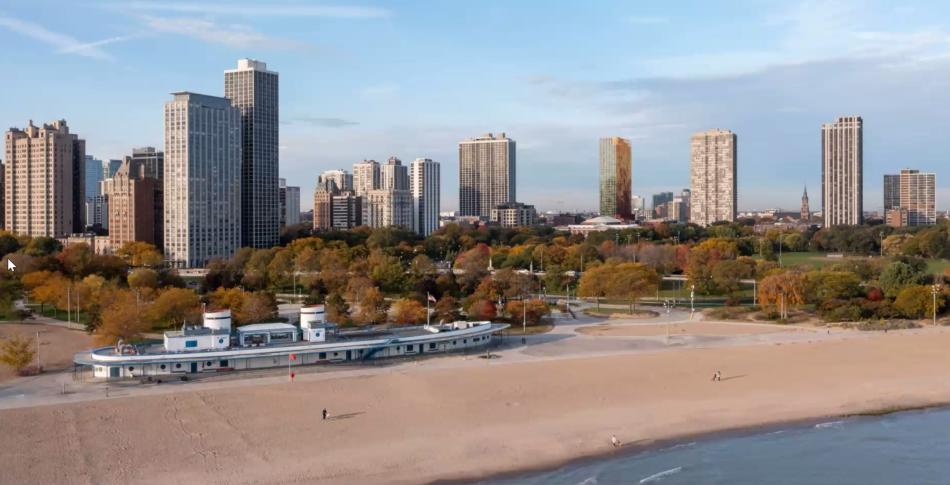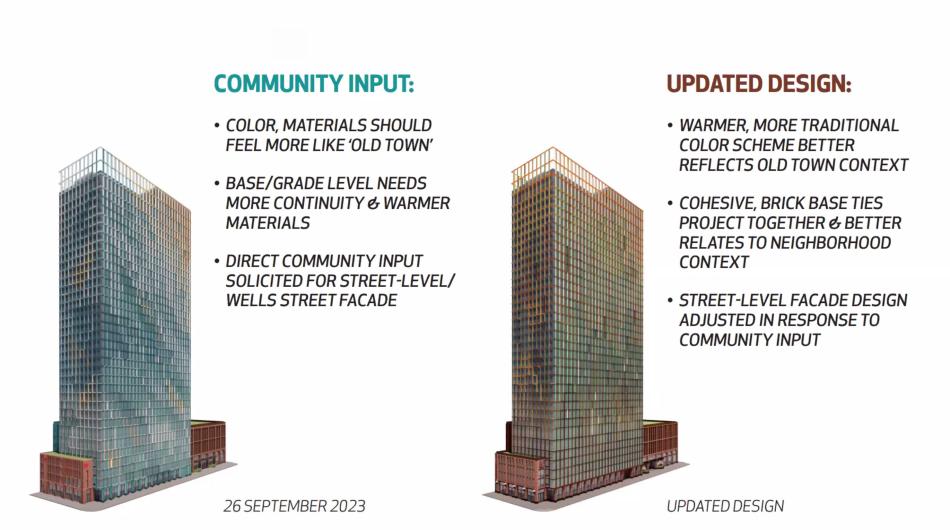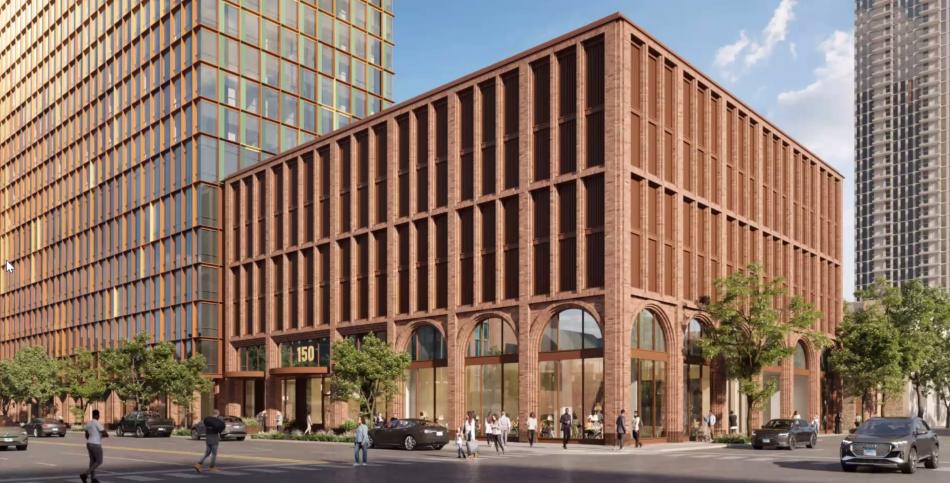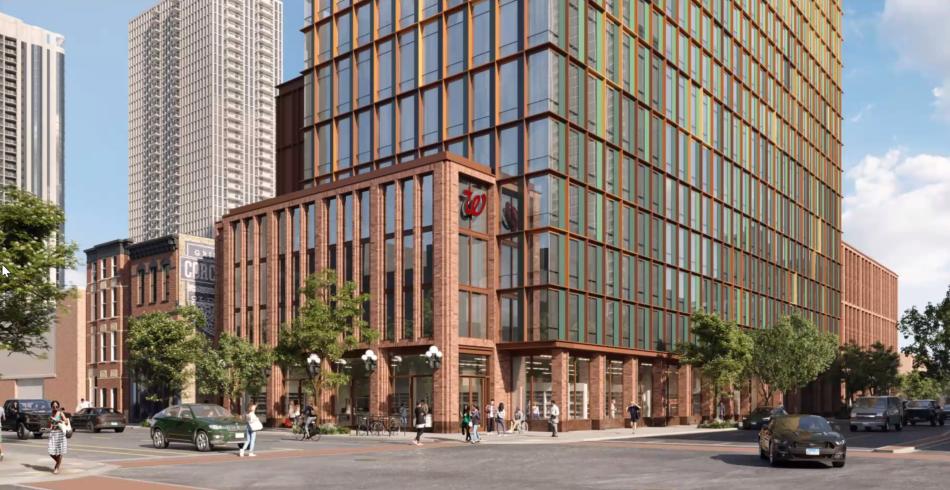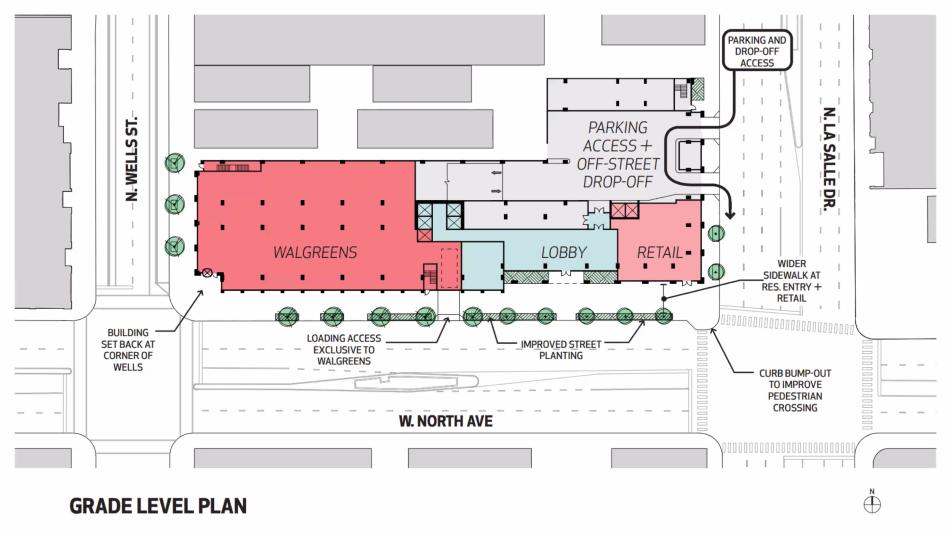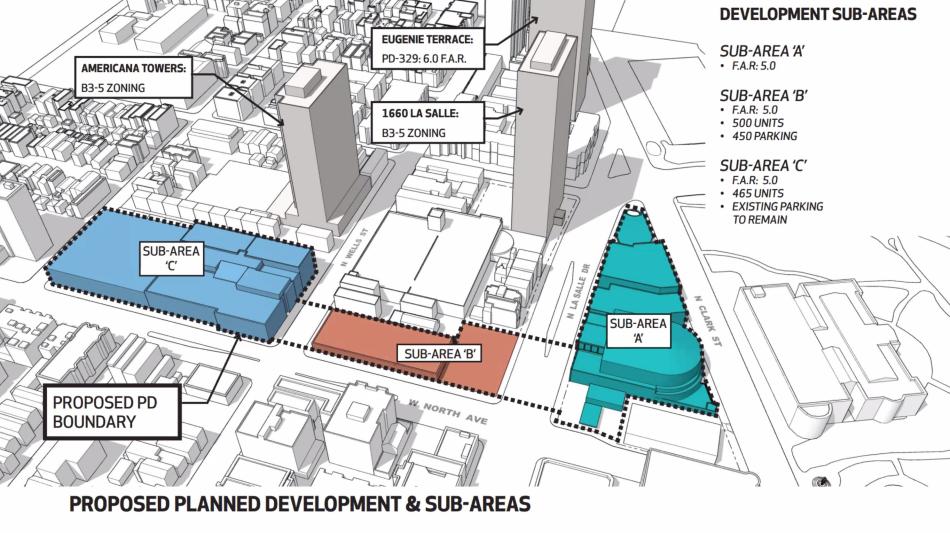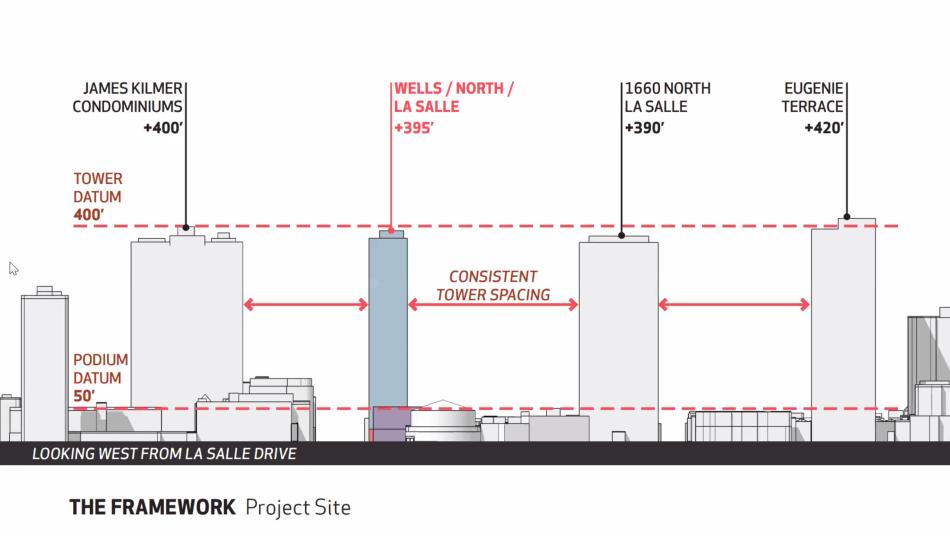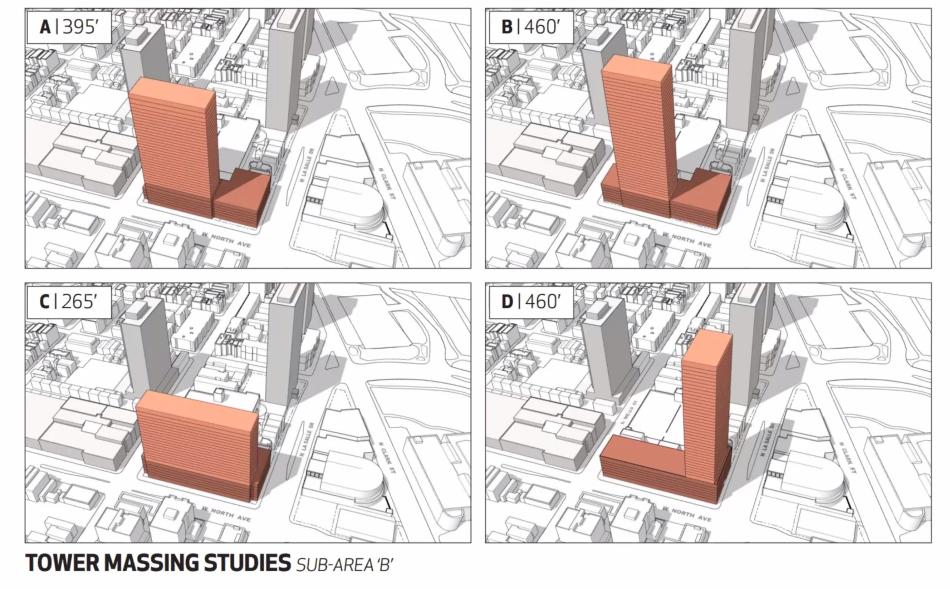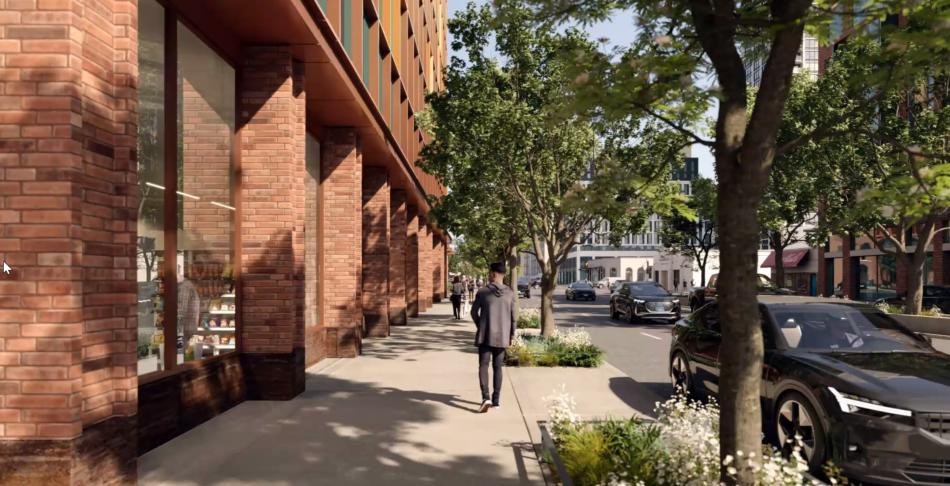Residents reacted to a revised design for the mixed-use development at 1600 N. LaSalle at a virtual community meeting last night. Planned by Fern Hill, the project site is bounded by N. Wells St to the west, W. North Ave to the south, and N. LaSalle Dr to the east. Walgreens and a surface parking lot for Moody Church currently occupy the site.
Initially revealed in September 2023, the new mixed-use tower will rise 36 stories to a height of 395 feet. The building will have a total of 500 rental units, with 100 of them, or 20%, set aside as affordable at or below 60% AMI.
Designed by GREC Architects, the team has incorporated feedback from the community in its updated design. The tower’s facade has been altered to incorporate a warmer, more traditional color scheme that better fits the context, and the base has been updated with a more cohesive, brick base to integrate it into the context.
At the corner of N. LaSalle Dr and W. North Ave, the parking podium for Moody Church has been refined with better proportions and will bring more life to the pedestrian experience. The residential entrance has been shifted over out from under the tower and will add to the activated frontage on W. North Ave, stepping back to increase the depth of the sidewalk and include landscape planters.
At the corner of N. Wells St and W. North Ave, the podium facade has been updated after a community input period that showed a series of options. The scale and brick modulation has been designed to be compatible with the surrounding buildings and the lamps from Walgreens are planned to be reinstalled on the facade.
With 450 parking spaces planned for the building, 300 of them would be dedicated for Moody Church’s exclusive use. The remaining 150 spaces would be dedicated to the residents of the building. A porte cochere for drop-off and pickup will be accessed from N. LaSalle Dr and will include access to the parking garage and loading docks. Walgreens will have a dedicated loading berth midblock along W. North Ave.
The development team reviewed the proposed zoning process for the development. The scheme would combine the Piper’s Alley building, Walgreens building, Moody Church parking lot, the BP and Shell gas stations, and Moody Church itself into one large Planned Development. With 4.5 acres of space, the properties would be rezoned to B3-5 with the density combined onto the Walgreens and Moody Church parking lot portion. The proposed zoning designation is the same as Americana Towers and 1660 N. LaSalle and 17% less dense than Eugenie Terrace.
The team discussed how the tower height is consistent with its neighbors and walked through a series of massing options that showed taller, thinner options or shorter, wider options. The developer discussed how their proposal is optimized to be taller and thinner to minimize impacts on views from the surrounding buildings while staying with the context of nearby towers.
In a marathon meeting lasting over three and a half hours, numerous community members spoke one after another, voicing their opinions. While some neighbors expressed support for the extra housing and vibrancy, the opposition drastically outweighed the support. Residents lamented the potential increase in traffic in an already heavily congested area, strongly opposed the density and height of the building, and accused the developer of trying to destroy the neighborhood's character.
Alderman Hopkins closed the meeting by citing the fact that there are very good reasons to both support or oppose the project and he must make the decision while weighing the interests of the neighbors and the city at large in mind. Hopkins continued by saying that Chicago is a world class city with its reputation at stake and it needs to continue to grow and improve its vibrancy while attracting investment. While Hopkins said his decision is forthcoming, he said Fern Hill has more work to do to resolve traffic concerns and prove its community benefit before moving forward.





