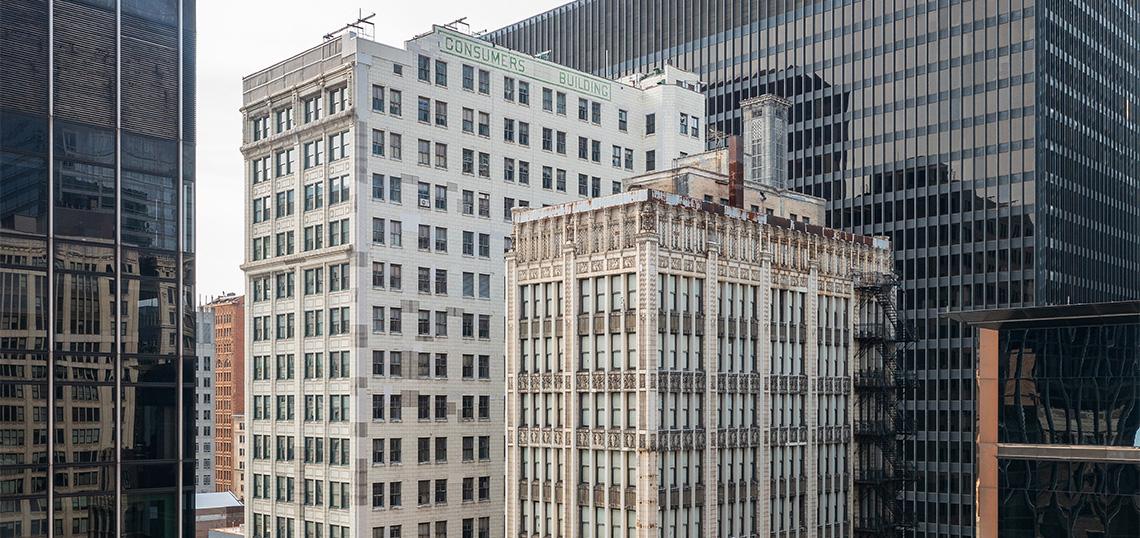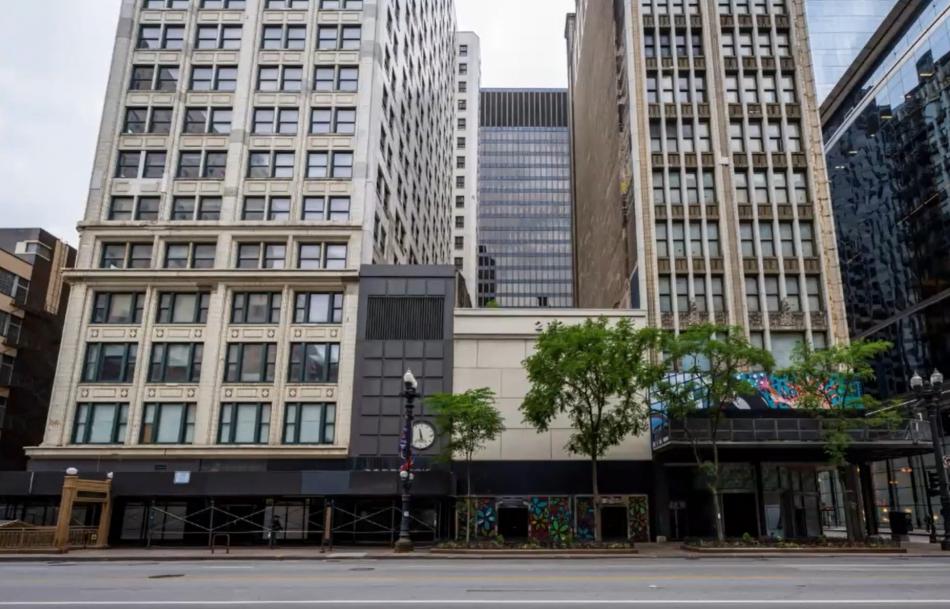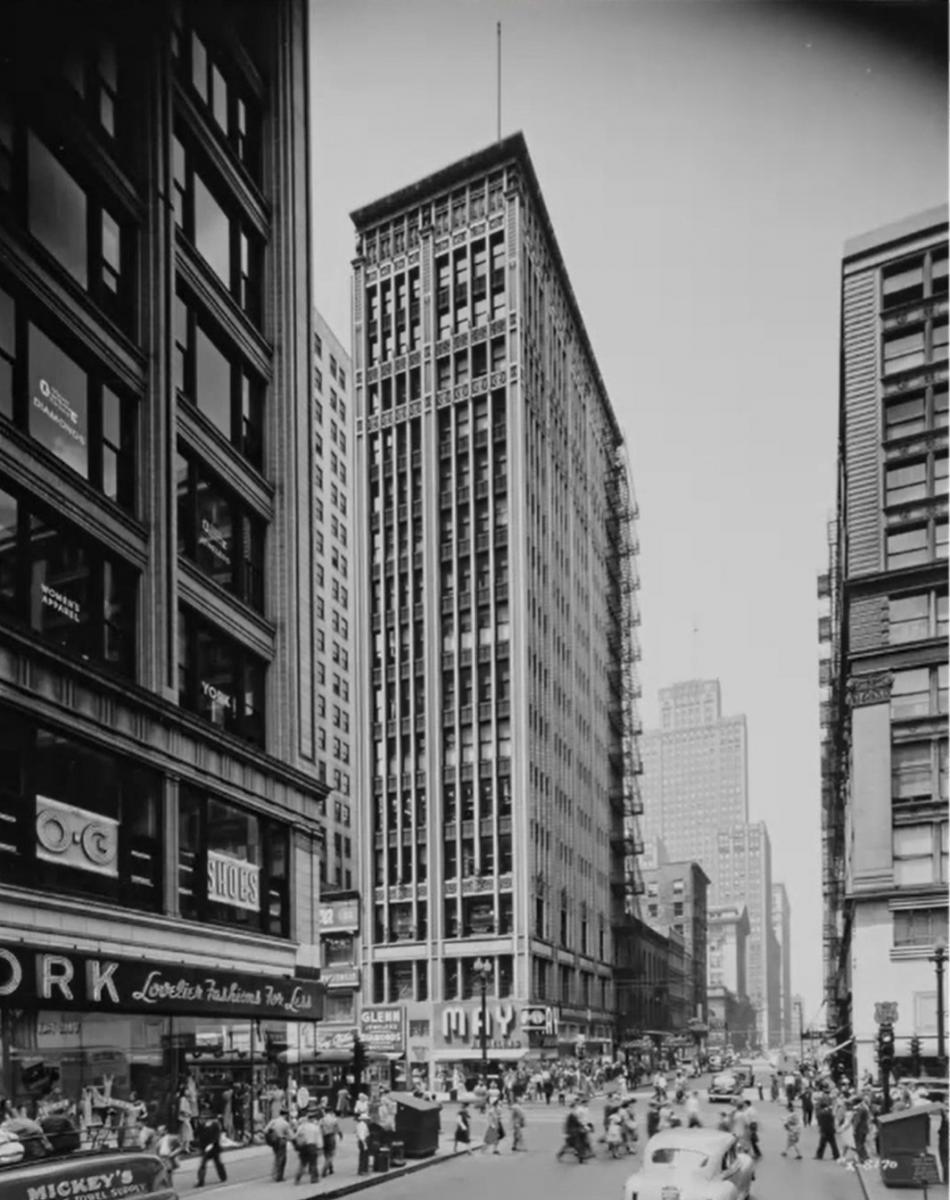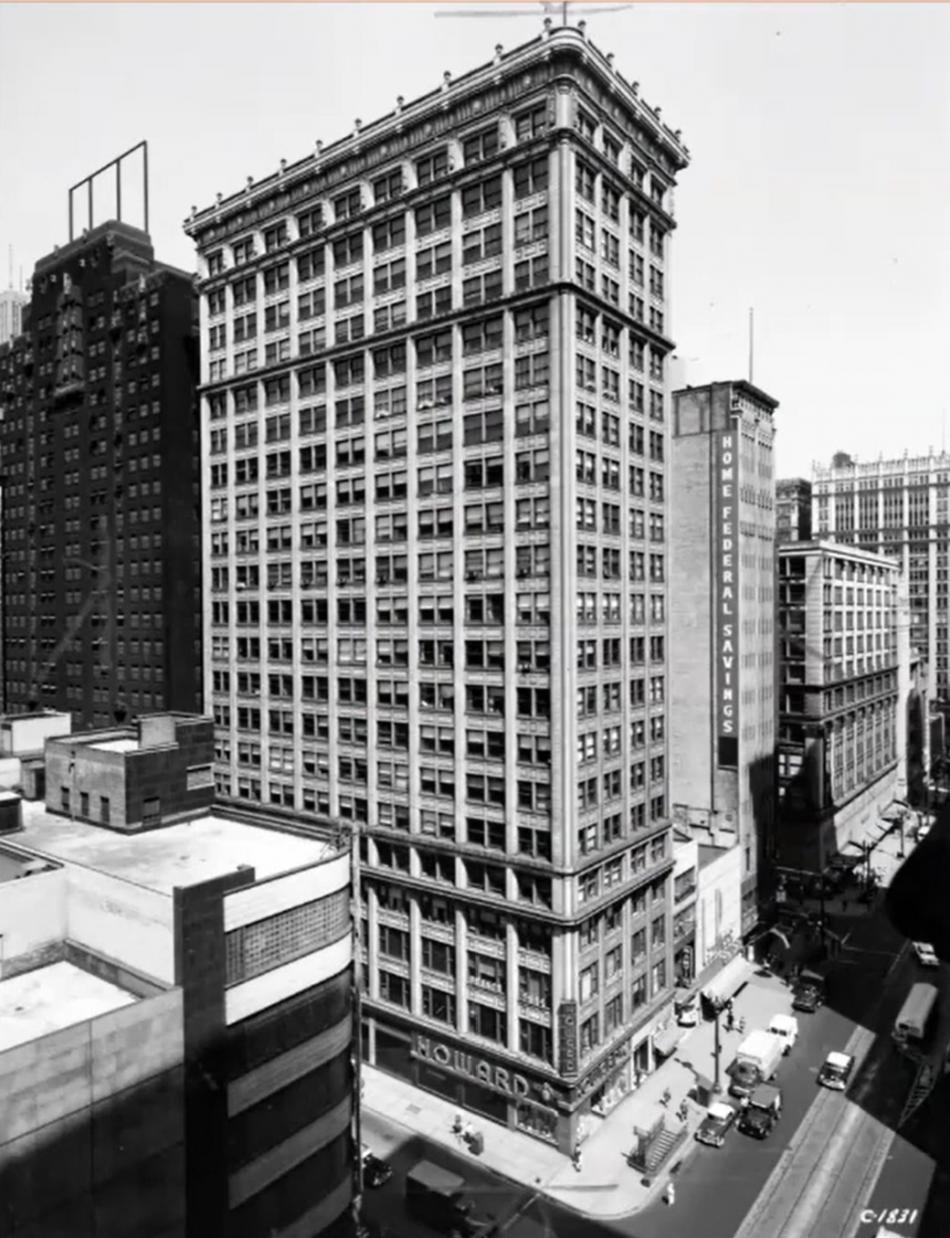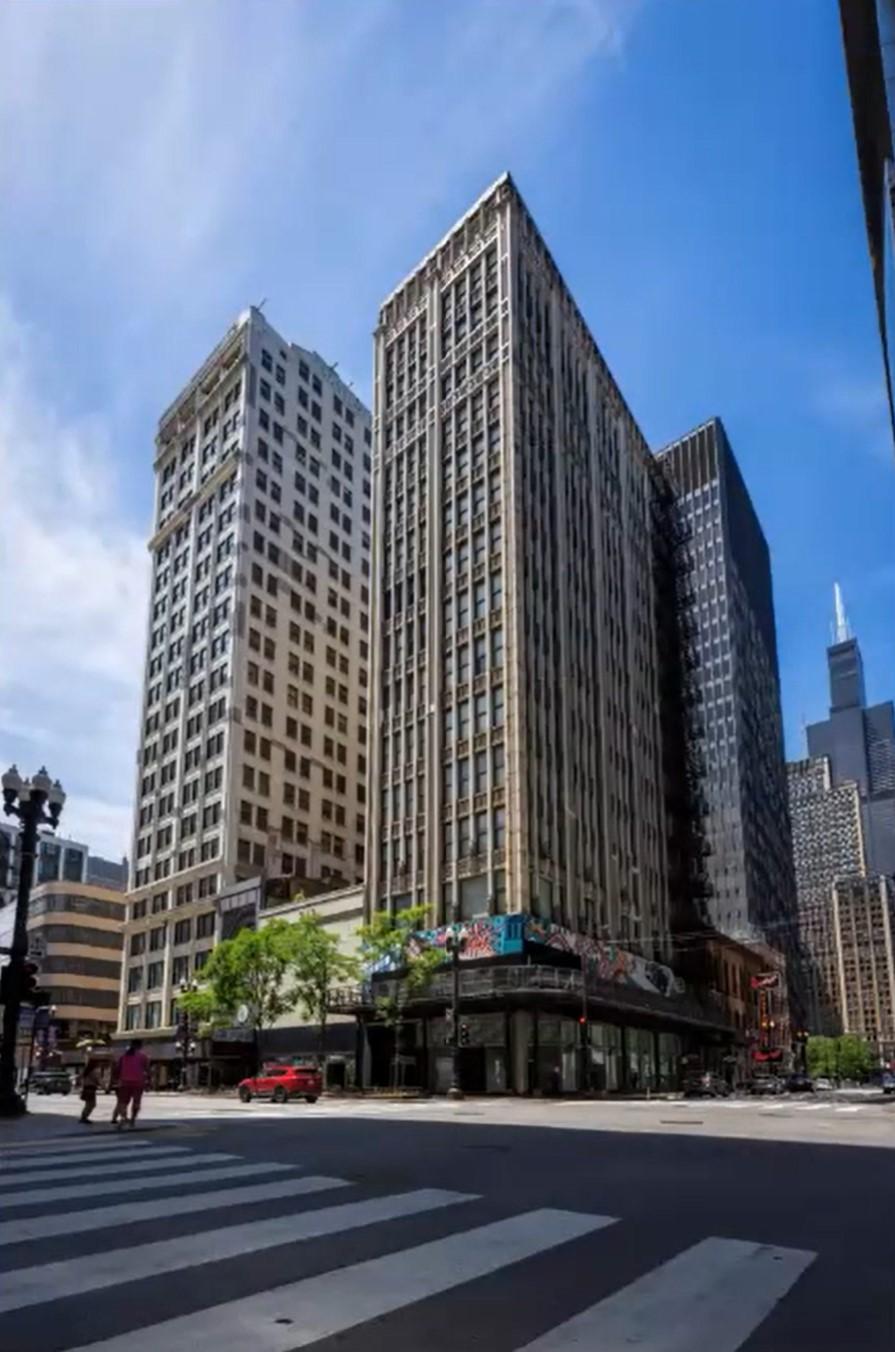The GSA has released their Final Environmental Impact Statement which indicates their decision to not demolish the Century and Consumers buildings and look for a “viable” reuse plan. After $52 million in federal funds were approved to demolish the towers, the GSA and federal judges cited security and safety reasons for the Dirksen Courthouse as reasoning to clear this corner of the Loop.
Built in 1915-16, the Century Building at 202 S. State is a strong example of an early 20th century commercial style building which was essentially an early urban mall, with shops on multiple levels where customers would pass through and shop. Designed by Holabird & Roche, the tower is designed with the fundamentals of the Chicago School with technological advancements that allowed for taller buildings with more glass and windows. The tower’s overall slenderness, narrow mullions, and recessed spandrel panels gave a sense of verticality to the building that was accentuated with its white glazed terracotta cladding.
Built just a few years earlier, the Consumers Building was completed in 1913 by developer Jacob L. Kesner, with Mundie and Jensen as the architects. Located at 220 S. State, the tower was built as a professional office building with extensive retail space on the lower floors. Also built in the commercial style with the tradition of Chicago School, the building’s steel frame is expressed by a more solid grid-like pattern of narrow, vertical piers and horizontal spandrel bands. The building also retains its lavish interior lobby, with carrera marble on the walls and ceilings with classical revival detailing. A marble staircase sits in an alcove while the space is adorned with decorative bronze fixtures.
During the federal government’s review process, the city underwent a long process of investigating landmark status, beginning with an overview and resolution to proceed reviewing the buildings, then a hearing where they did not advance a designation, then the Commission on Chicago Landmarks approved the preliminary landmark recommendation, and then a final landmark recommendation was approved. The buildings never became official city landmarks.
While the GSA has changed course and will not demolish the buildings, they have made a long list of stipulations for what they determine a “viable” reuse to be. Any proposal must meet all these criteria.
--
1. The Federal government must retain ownership interests to achieve its security objectives, as determined by the government in its discretion.
2. Occupancy/Use: Properties shall not be used for short-term or long-term residential or lodging, places of worship, or medical treatment, services, or research. No use that requires access to outdoor areas is permitted.
3. Access to the roof is restricted to maintenance and repair activities. Personnel and materials that will be present in this area shall be subject to clearance and controls necessary to meet court security objectives.
4. Developer would have no access or use rights to Quincy Court.
5. Loading is prohibited in Quincy Court and otherwise restricted in a manner to achieve court security. Loading on State or Adams Streets would be subject to local ordinance requirements.
6. Occupants and users of the buildings shall have no sight lines into the Dirksen Courthouse, the Dirksen Courthouse ramp, or the Quincy Court properties owned by GSA.
7. No parking or vehicle access is permitted on or within the properties.
8. Developer is responsible for staffing, at their expense, security 24 hours a day with personnel approved by the Federal Protective Service or an entity to whom security services are delegated by Federal Protective Service.
9. Developer must obtain and maintain access control systems to prevent unauthorized access to any location within the structures. Each exterior entrance point must have an intrusion detection system and access control system installed, and Developer must provide federal law enforcement access to each system.
10. Developer must install and maintain interior and exterior security cameras and provide federal law enforcement officials with access and the ability to monitor the feeds in real time.
11. Developer must install exterior lighting necessary to achieve courthouse security objectives.
12. Perimeter Security: Developer must prevent unauthorized access to the properties that would result in an unapproved sight line.
13. Fire escapes, and any other structures that would allow access from the street, must be removed.
14. All construction documents and specifications for any renovation, rehabilitation, modification, or construction of any portion of the building (interior or exterior) will be subject to review and approval by federal law enforcement agencies.
15. No project may start without the advance approval of GSA.
--
As the GSA pursues a “viable” adaptive reuse, they will issue a Request for Lease Proposals to seek a reuse that meets the security needs of the Dirksen Courthouse.





