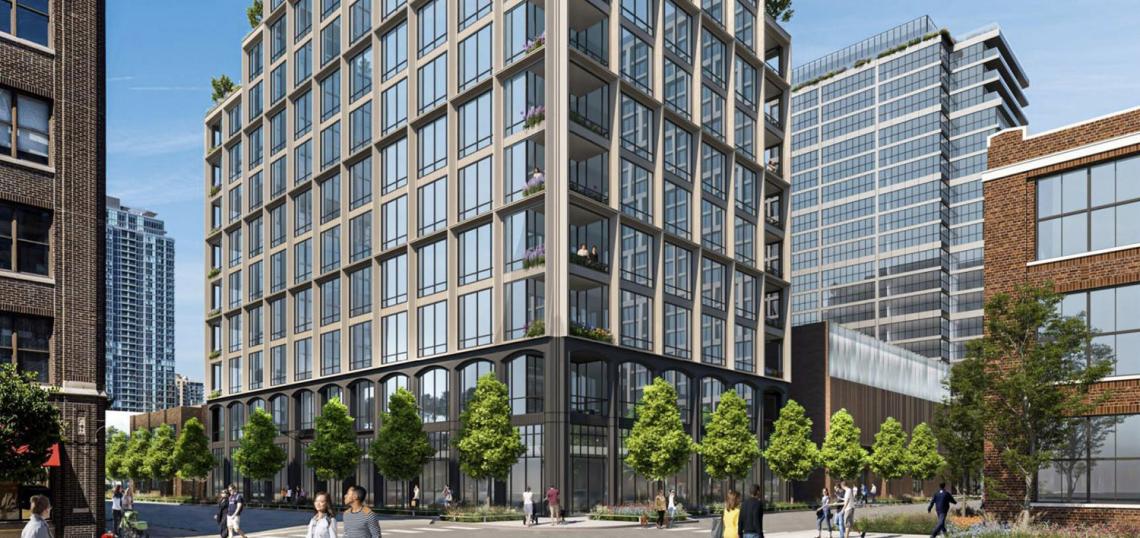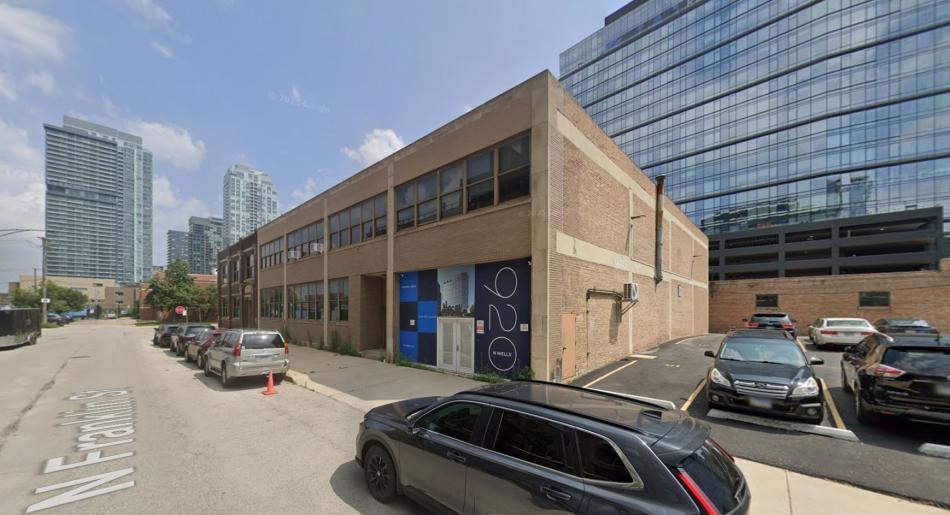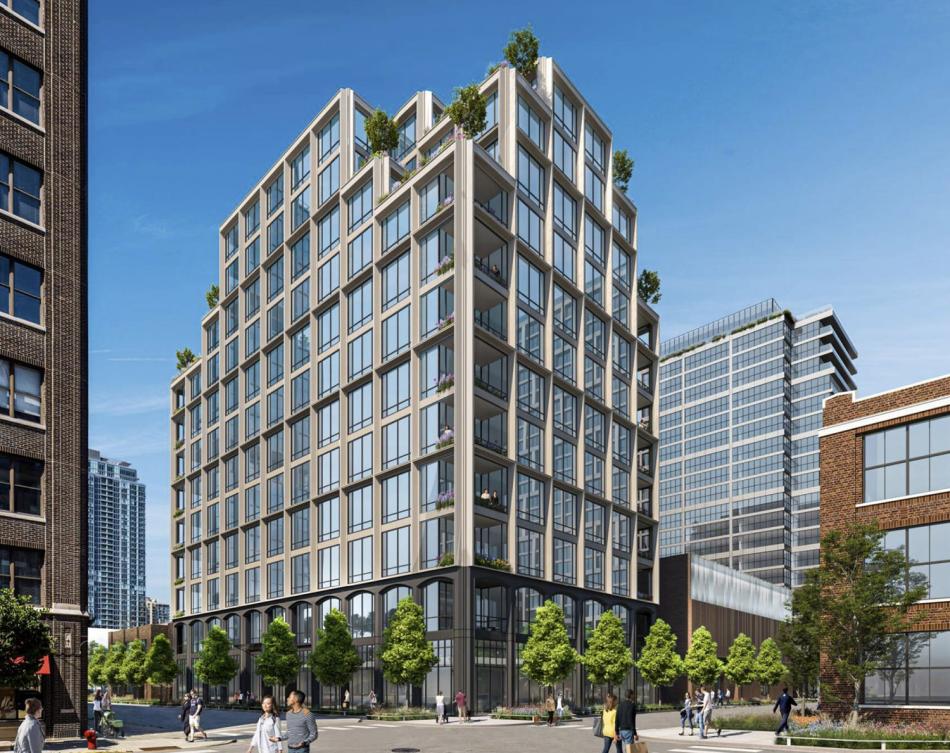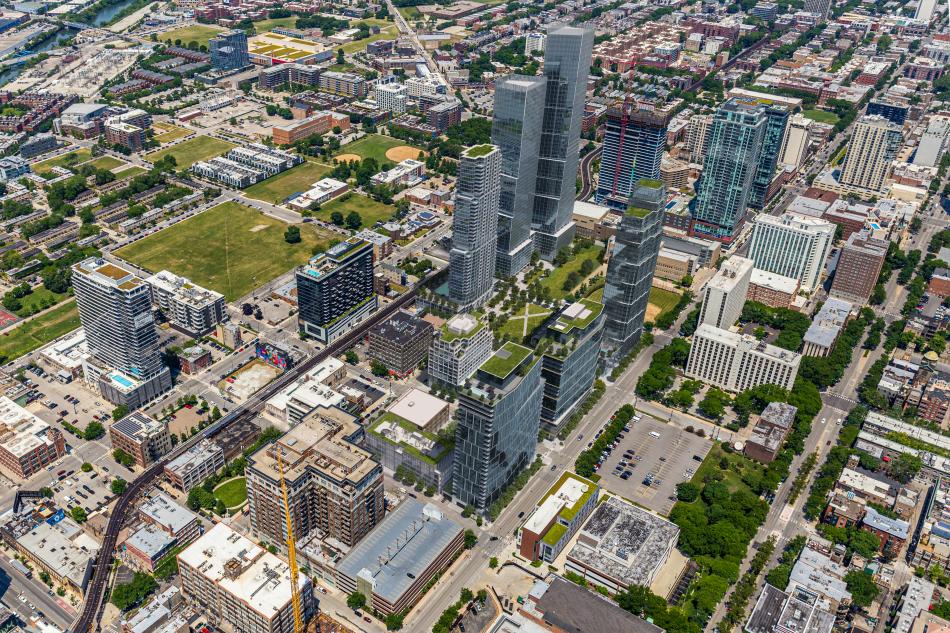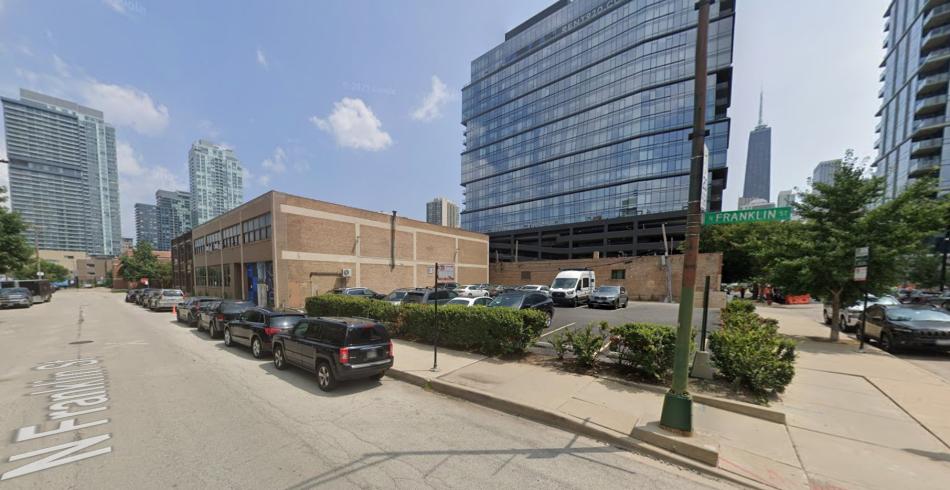Two demolition permits have been issued for existing two-story masonry structures at 917 N. Franklin set to make way for the next phase of the North Union development. Planned by JDL Development, the overall masterplan encompasses 8.1 acres generally bounded by the CTA Brown Line tracks and W Oak Street, W Chestnut Street, and N Wells Street. The first few buildings of the project have already been constructed at 868 N. Wells, 920 N. Wells, and 871 N. Franklin.
Situated within the second phase of the development, the dem permits at 917 N. Franklin will make way for a new mixed-use building at 909 N. Franklin that will stand 12 stories tall, approximately 160 feet tall. Retail space will occupy the ground floor, while 100 residential units will be located on the upper floors.
The building design will step back from the corners as it rises, creating corner terraces for the residences. The fenestration pattern is reminiscent of the historic gallery loft buildings of the area, using glazing in a punched opening manner framed by cast stone as a contemporary interpretation of terracotta.
While no official update has been made public regarding the 909 N. Franklin building, the issuance of the demolition permits for the site indicate it may be the next building to break ground within the overall masterplan. Heneghan Wrecking & Excavating will be the demolition contractor clearing the site.





