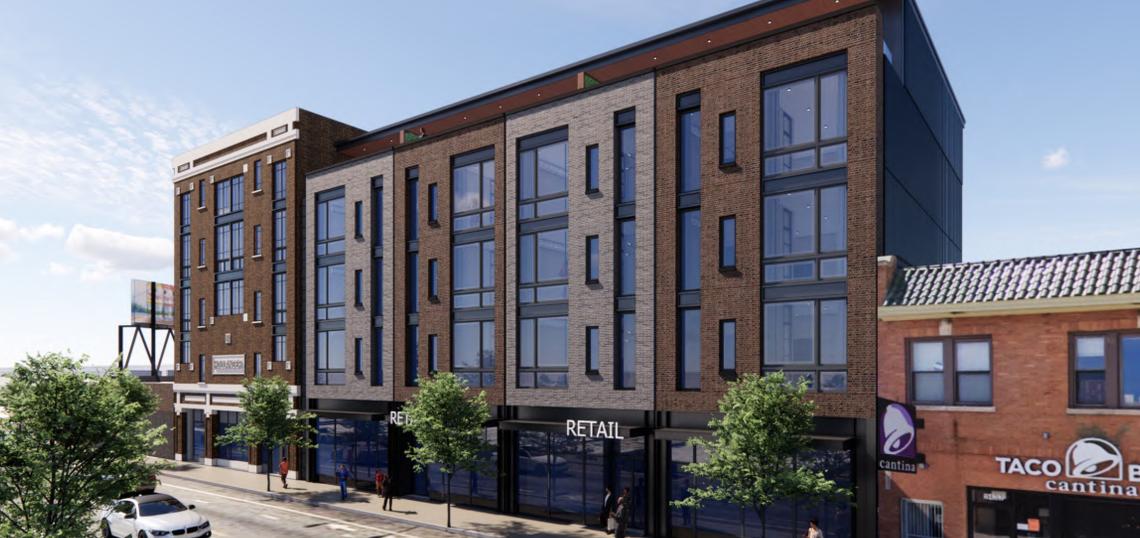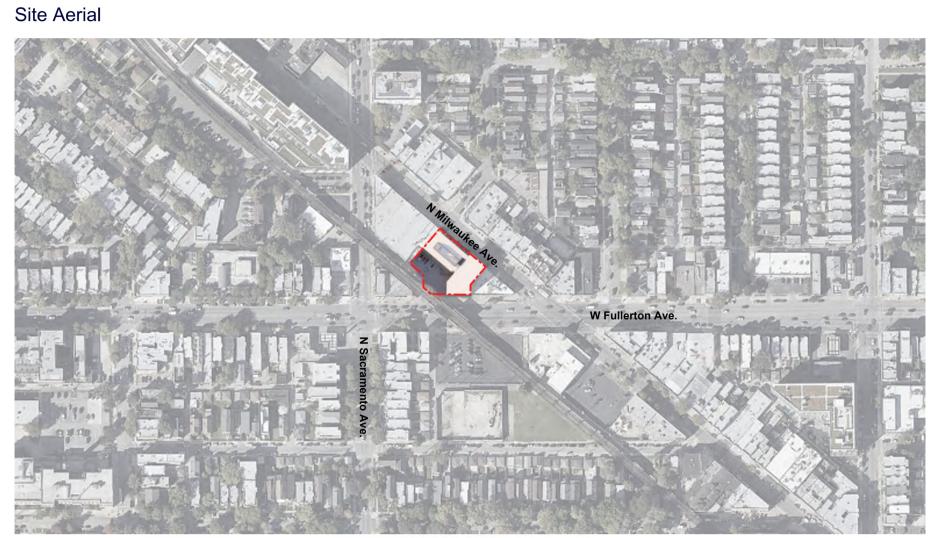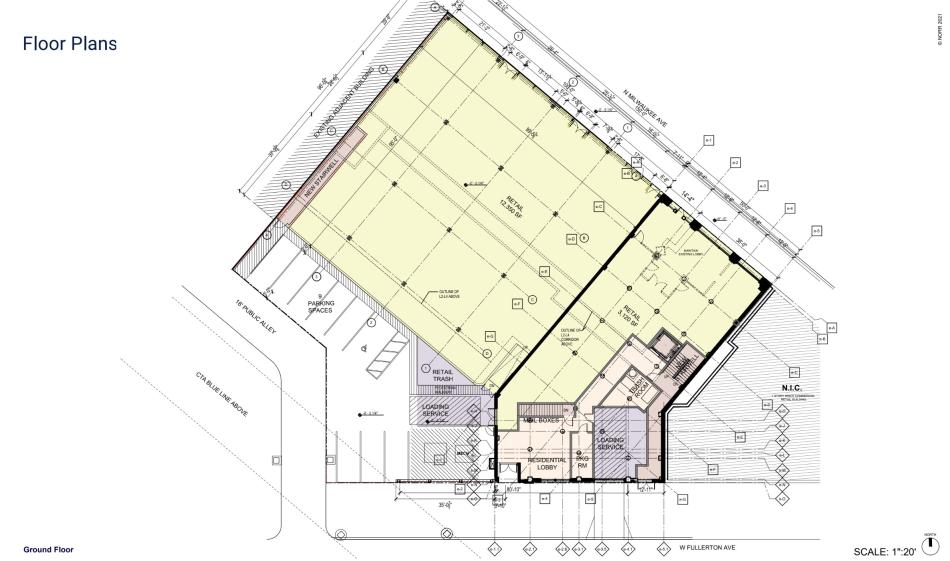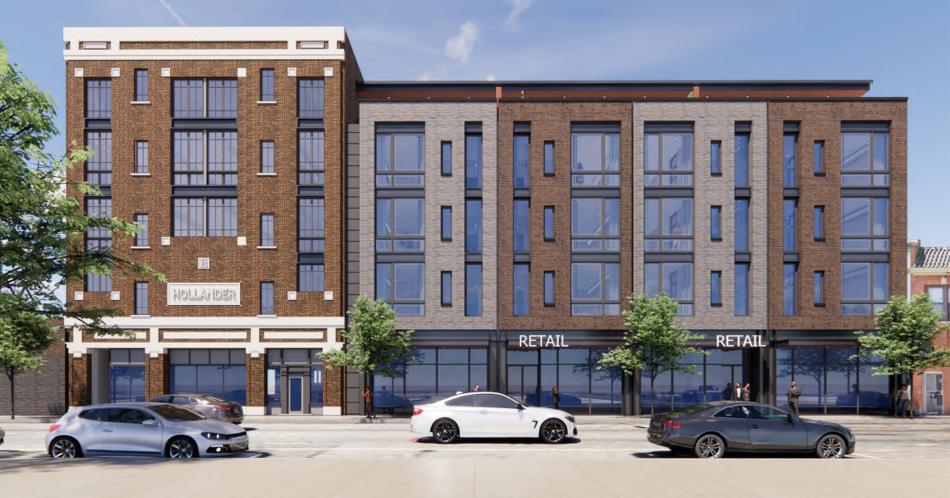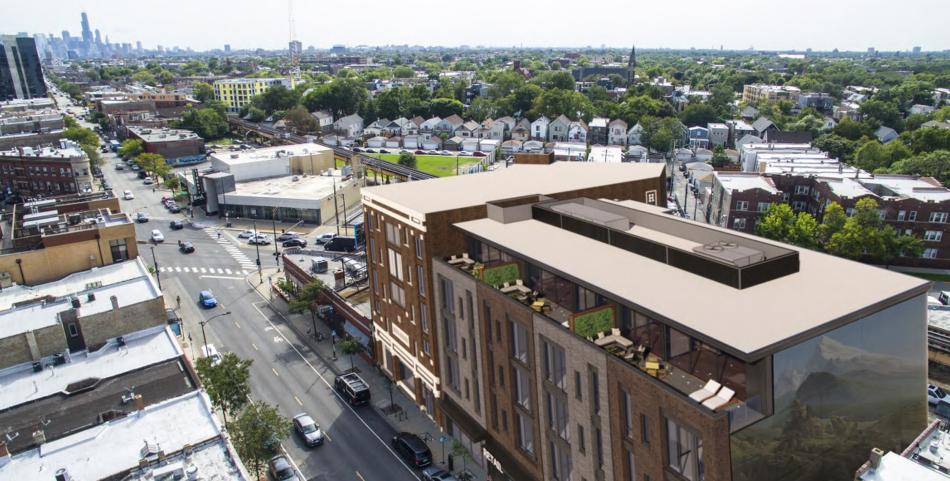Developer GW Properties recently shared tweaked plans for the redevelopment of the Hollander Building. Located at 2422 N. Milwaukee, the building stands just north of the intersection of N. Milwaukee Ave and W. Fullerton Ave. The rear of the Hollander Building turns to front W. Fullerton Ave, with the rest of the site backing up against the public alley and Blue Line CTA L tracks.
Designed by NORR, the revised plan would rehabilitate the Hollander Building and build a new five-story addition that will replace an existing parking lot and one-story structure. Rising 74 feet, the project will have approximately 15,500 square feet of ground floor retail space, up from an original 4,500 square feet. With the retail space occupying the entire N. Milwaukee Ave frontage, the residential lobby will be accessed from W. Fullerton Ave.
On the upper floors, the project will include 62 residential units, up from an earlier 57 apartments. With a unit mix of 26 studios, 19 one-beds, and 17 two-beds, the developers will include 12 affordable units at an average of 60% AMI. Residential tenants will have access to 64 bike parking spaces and nine car parking spaces located along the alley. Select units will have private balconies on the back of the building and on the top floor.
After a series of changes to the project, the developers are hoping to get a decision from local alderman Daniel La Spata after a larger community meeting so they can move forward with the full zoning change process at City Hall.





