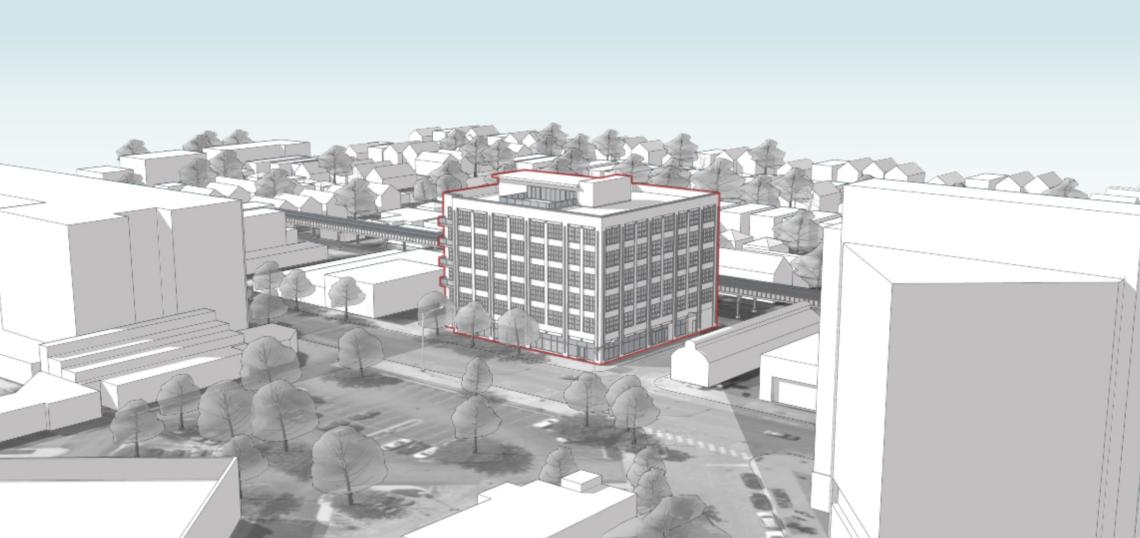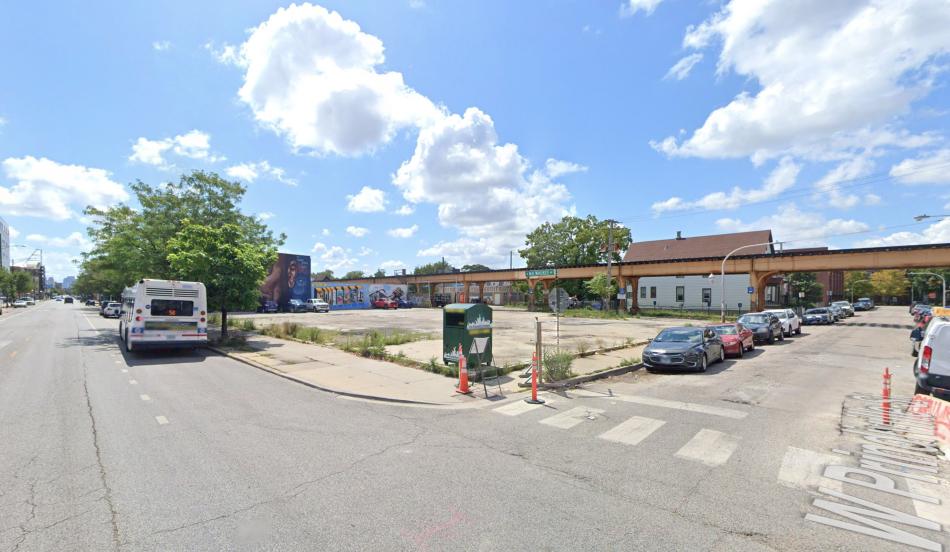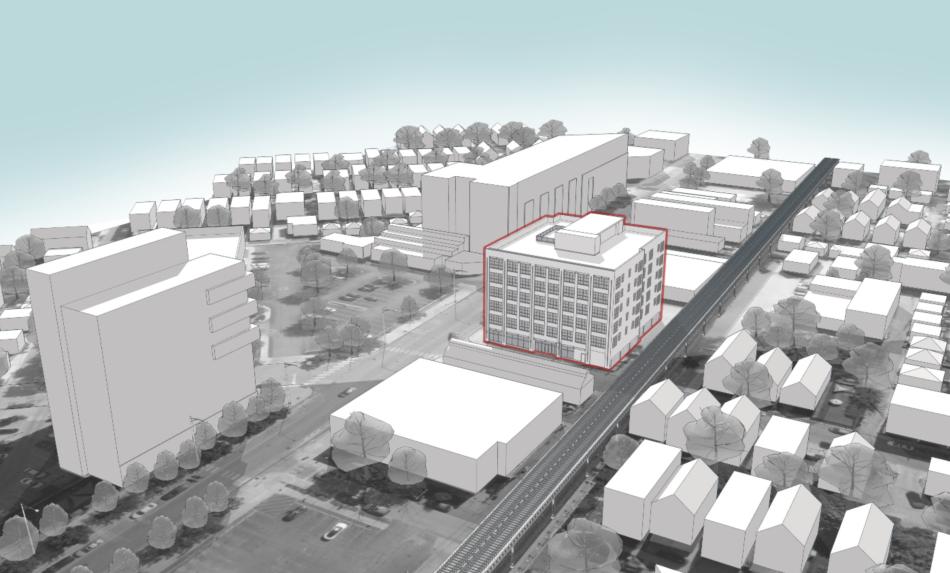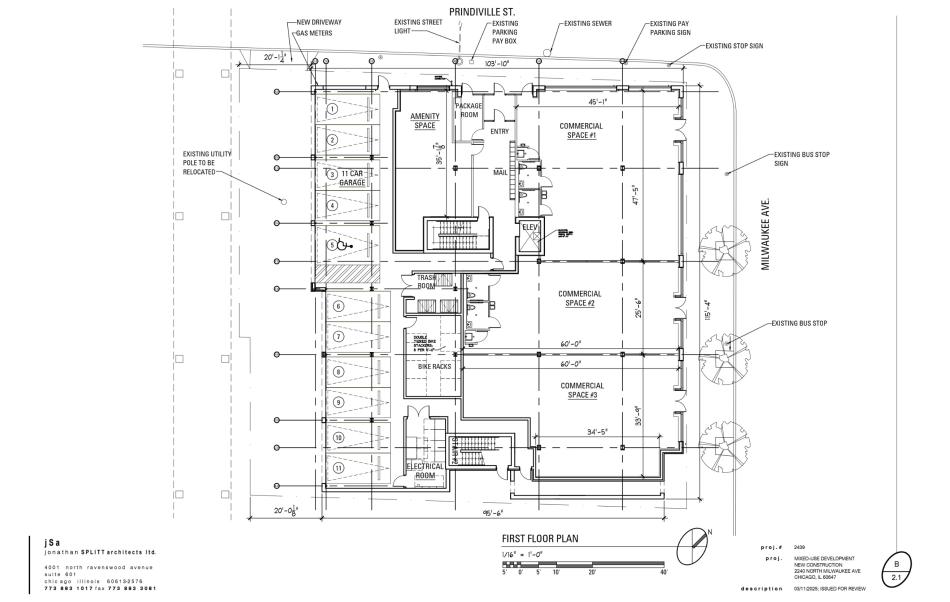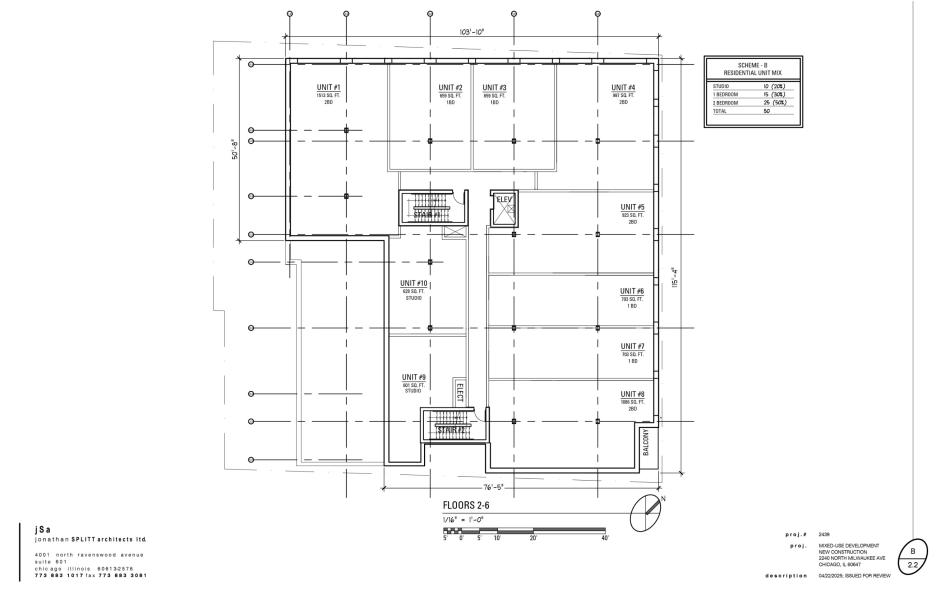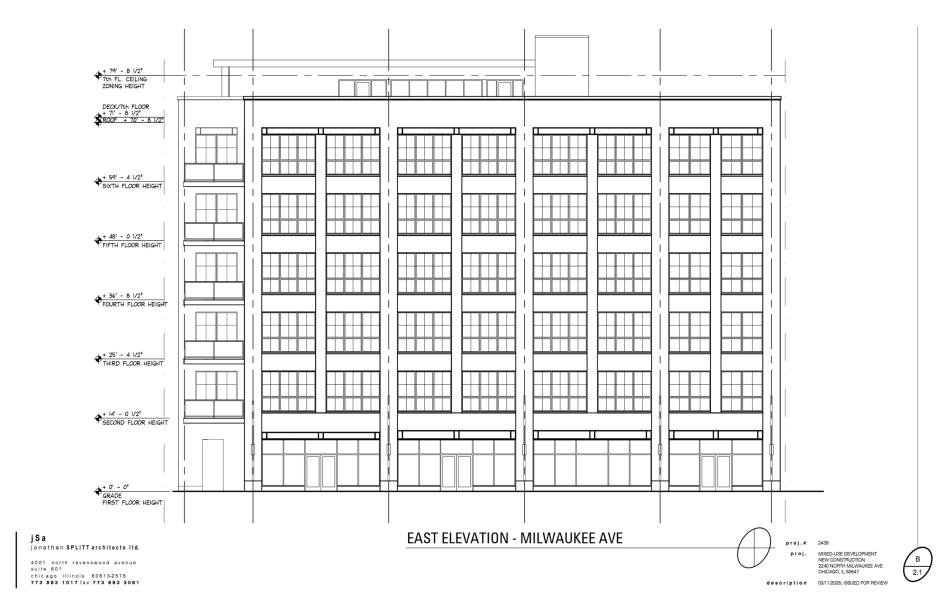A mixed-use development is in the works at 2240 N. Milwaukee. Planned by Kiferbaum Development Group, the project site is located at the southern corner of N. Milwaukee Ave and W. Prindiville St and backs up to CTA Blue L elevated tracks to the west. The property is currently vacant.
Designed by Jonathan Splitt Architects, the mixed-use development will stand six stories and 80 feet tall, providing 50 dwelling units, 10 of them set aside as affordable, 5,530 square feet of retail space, 11 car parking spaces, and 50 bike parking spaces.
The project’s ground floor has been designed with the retail space occupying the entire N. Milwaukee Ave frontage and wrapping around to the W. Prindiville St. The residential lobby and an amenity space will front W. Prindiville St to the west of the retail space. 11 car parking spaces will occupy the western edge of the building’s footprint and will be accessed from the alley under the CTA tracks.
The upper five floors will have 10 residential units per floor with an overall unit mix of 10 studios, 15 one-beds, 25 two-beds. Residents will have access to an amenity space on the top floor in addition to an outdoor rooftop deck.
To allow for the project, the developer is seeking to rezone the site from C1-1 to B2-3. Approvals will be needed from 1st Ward Alderman La Spata, the Committee on Zoning, and City Council.





