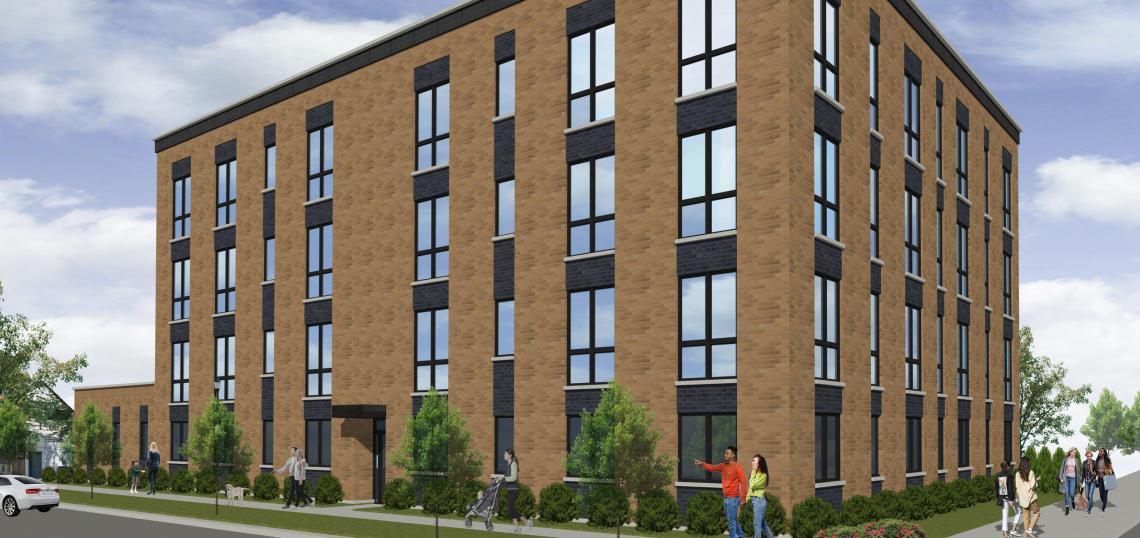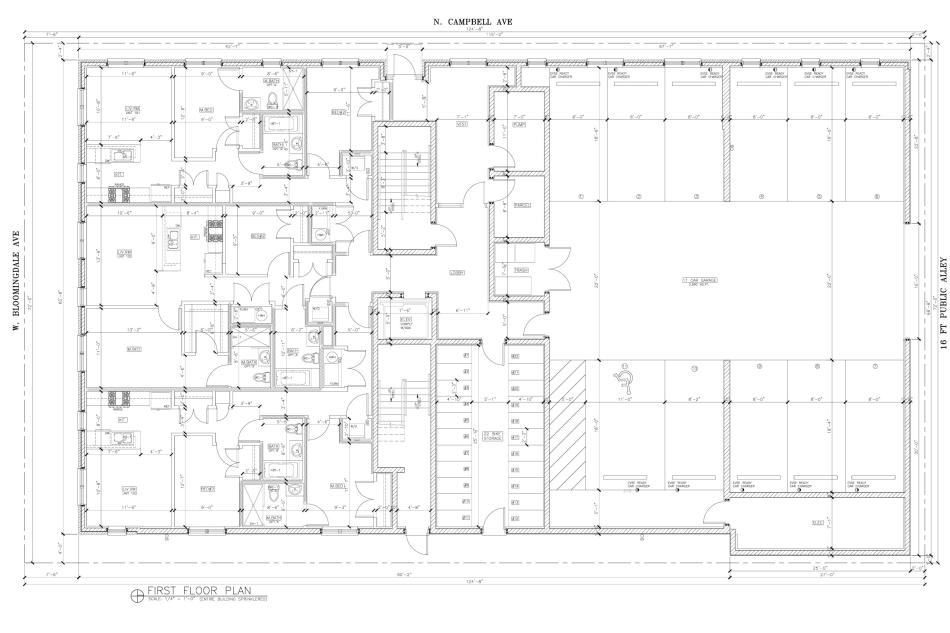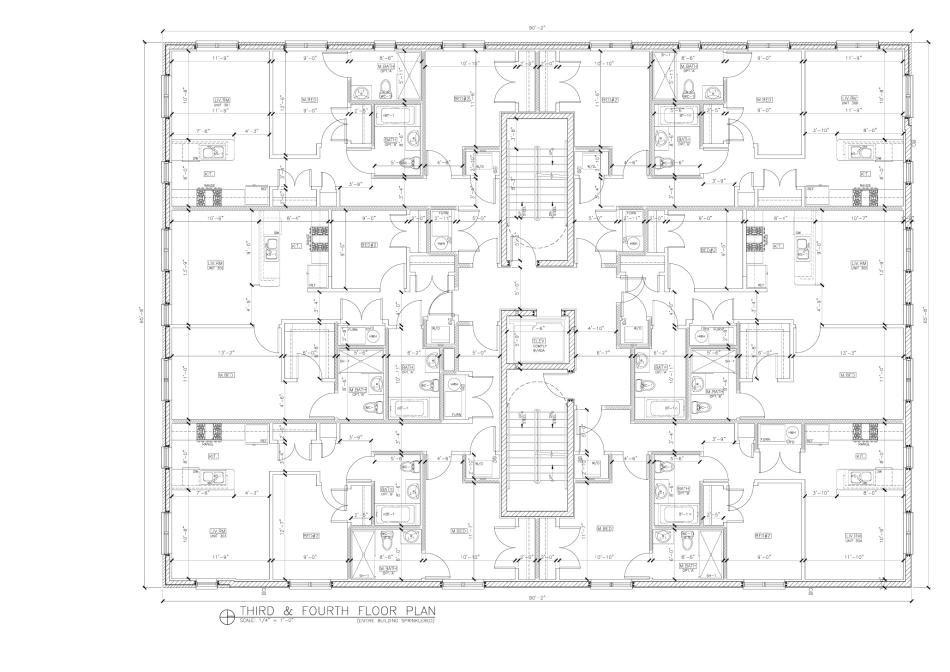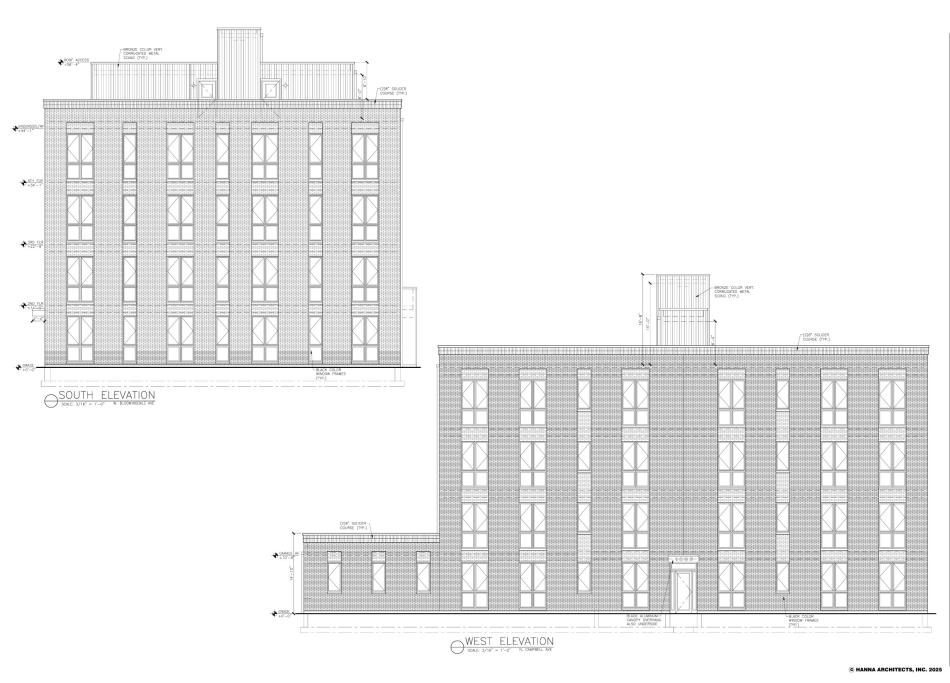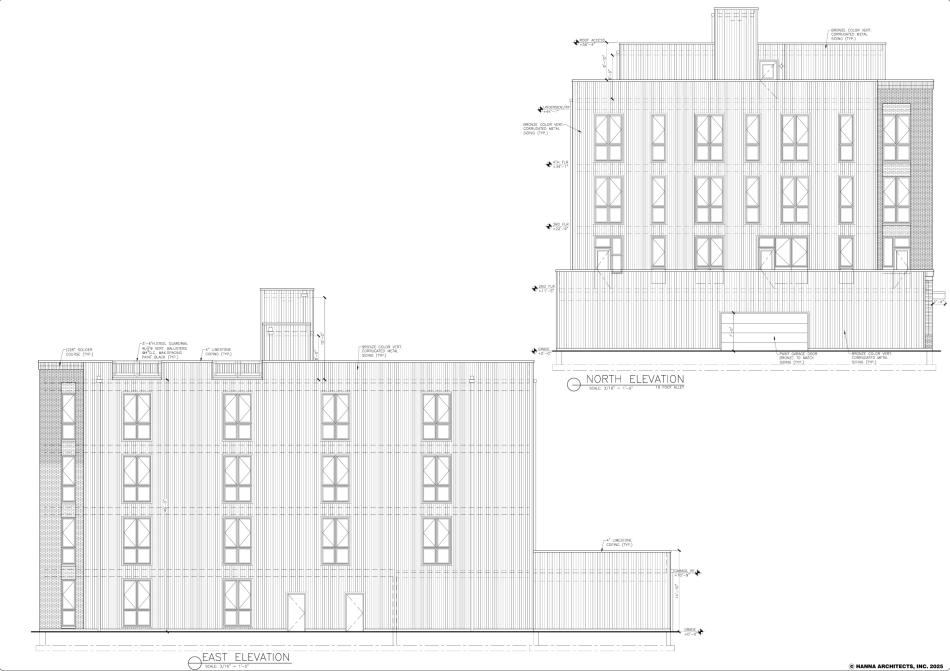A new developer is looking to build a residential development at 1805 N. Campbell. Located on the northeast corner of N. Campbell Ave and W. Bloomingdale Ave, the project site is currently home to a two-story residential building. Between 2023 and 2024, developer CKG Realty Group proposed a redevelopment at the site, for which a real estate contract fell apart according to a newsletter report from the 1st Ward office.
Designed by Hanna Architects, the new scheme is fairly similar in scope to the previous development proposal, standing four stories tall with 21 residential units inside. 22 bike parking spaces and 11 car parking spaces will be provided.
The ground floor will have three two-bedroom residential units at the front along W. Bloomingdale Ave with the residential entry along N. Campbell Ave. An interior bike room will provide spaces for 22 bikes while the back of the building will provide 11 car parking spaces accessed from the alley. The upper three floors will have six residential units per floor with all of them two-bedroom layouts.
Rising approximately 61 feet tall, the building has been designed with a two-tone brick facade with light brick vertical bands and dark brick spandrel panels between windows.
To allow for the scope of the development, the site will need to be rezoned as it currently has an M1-1 designation. If Alderman La Spata approves the zoning change, the proposal will head to City Hall for approval from the Committee on Zoning and City Council.





