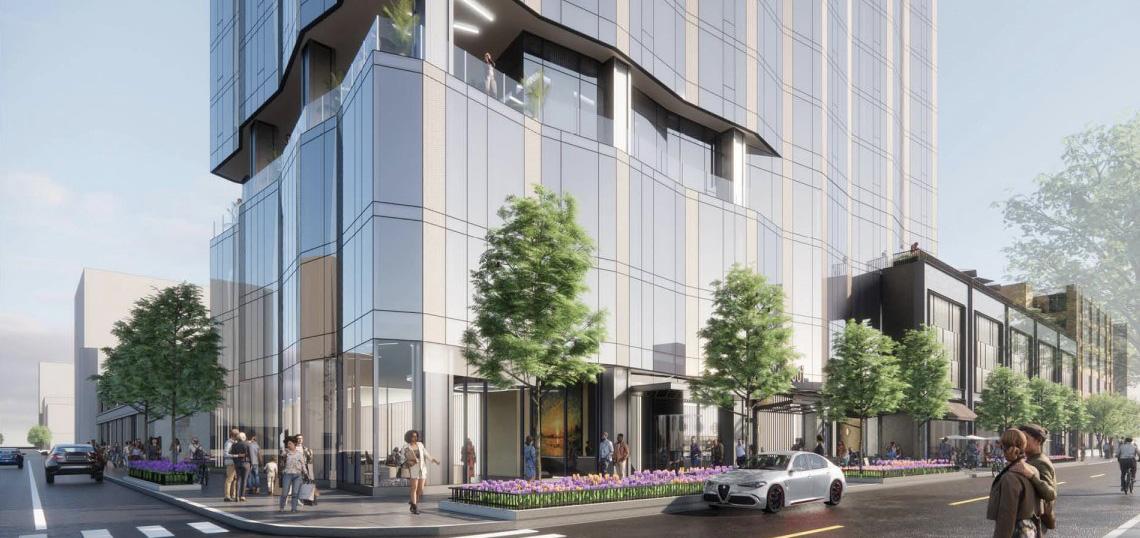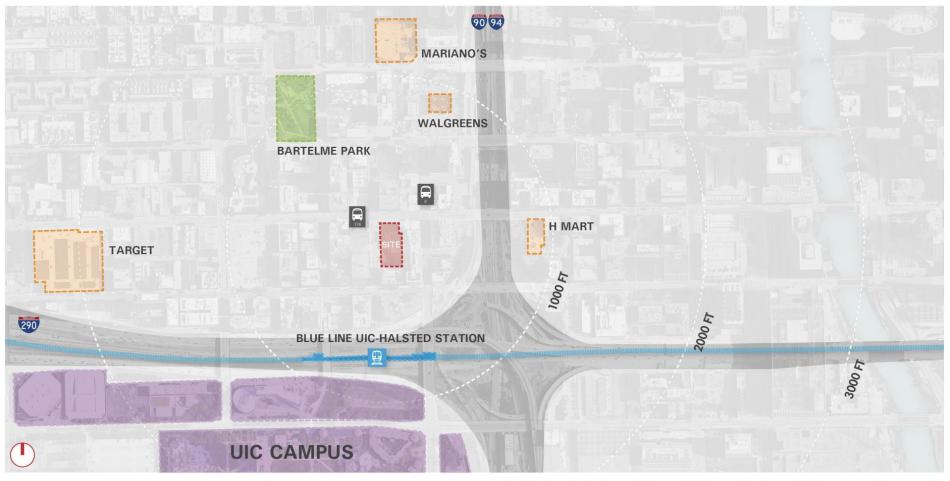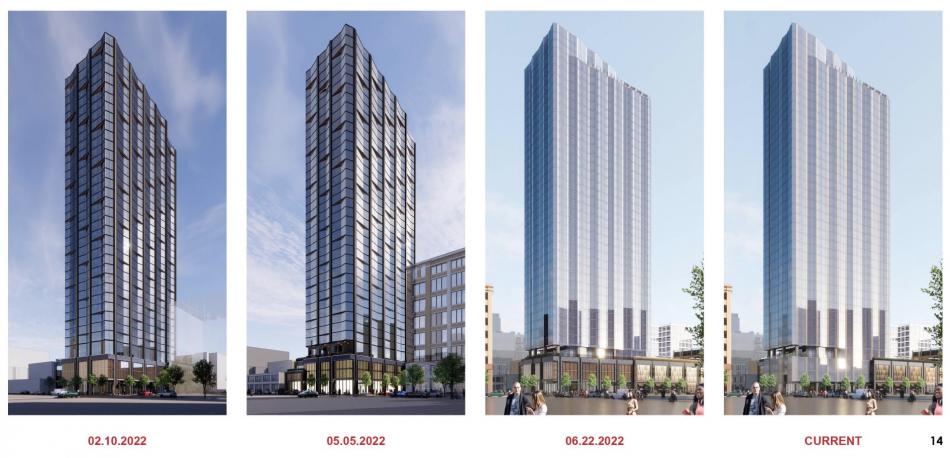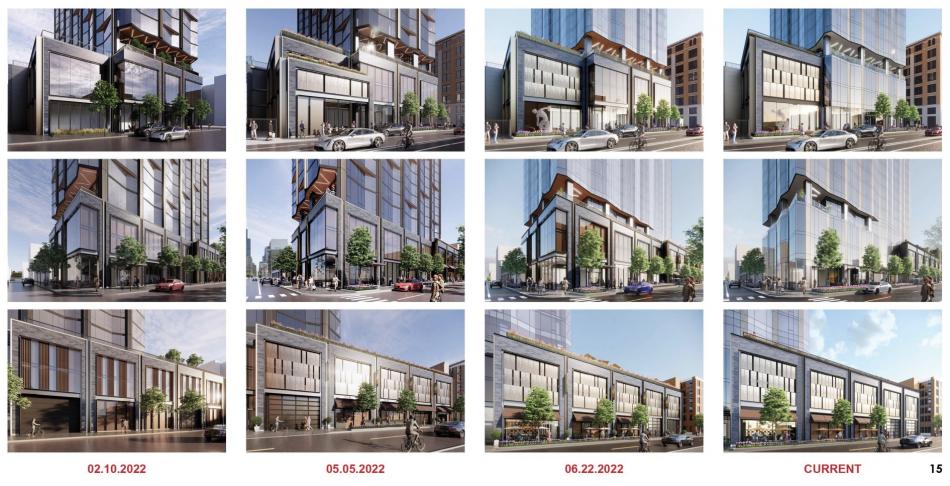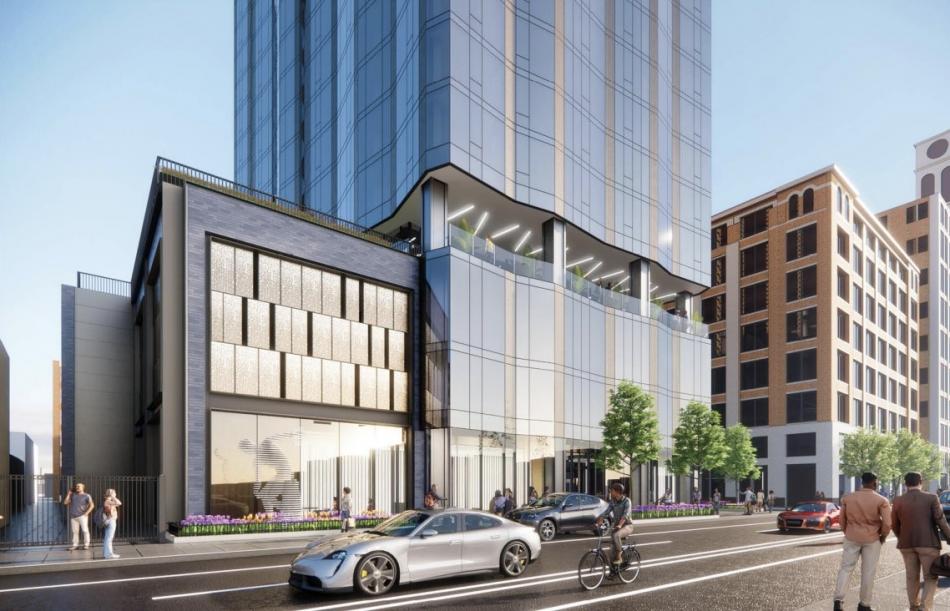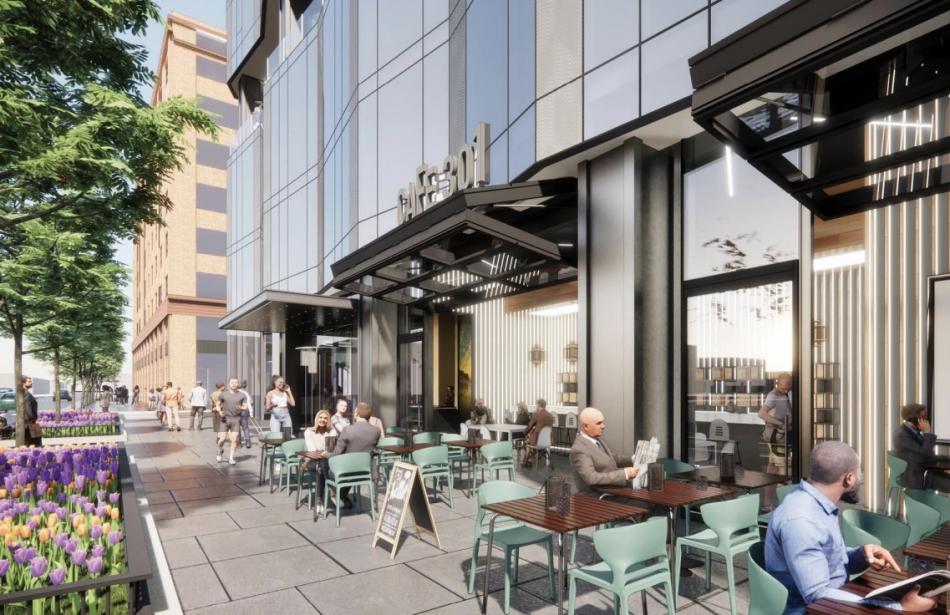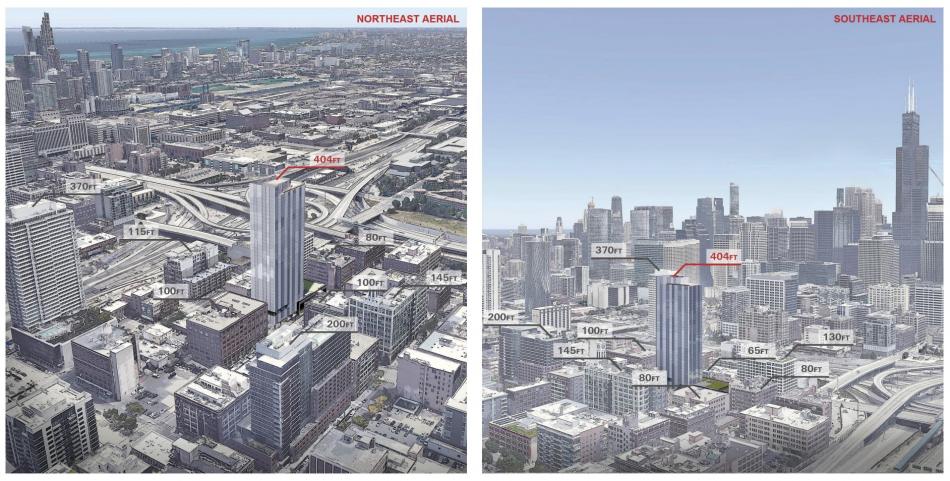The Chicago Plan Commission has approved plans for a new mixed-use tower at 301 S. Green. Planned by Golub & Company and GSP Development, the site is located at the southeast corner of W. Jackson Blvd and S. Green St. Currently the headquarters of Linn-Mathes Inc, the new building will replace an existing surface lot as well as a pair of one- and two-story masonry buildings.
With Goettsch Partners in charge of design, the tower will stand 36-stories high, producing 362 residential units and approximately 1,700 square feet of ground floor retail. The project’s unit mix consists of 145 studios, 166 one-beds, and 51 two-beds, with 73 of the apartments designated as affordable. Residents will have access to 128 car parking spaces and 256 bike parking spaces.
Rising 404 feet tall, the building’s volume is a slender tower that maximizes separation between adjacent buildings to allow for access to light and air. An irregular pattern of folds adds texture to the facade while breaking up its scale. In response to many design iterations and a presentation in front of the Committee on Design, the tower’s facade and massing strategy was extended down to the ground floor, defining the corner and adding variety to the street frontage. The tower massing was then further sculpted by cutting out space for a rooftop deck at the top of the tower and a notch on the fourth floor for a north-facing terrace. The rest of the podium is wrapped in a facade strategy that mimics the scale of neighboring buildings.
On the ground floor, the tower has been pushed back to increase the width of sidewalks, with a new dimension of 15 feet on W. Jackson Blvd and 20 feet on S. Green St. The pedestrian entry and lobby will hold the corner, with leasing finishing out the building’s frontage along W. Jackson Blvd. Retail space will occupy most of the frontage down S. Green St, with access for parking and loading at the south end of the building’s frontage.
Tenants of the building will have access to a full amenity level on the fourth floor, which will include a full suite of indoor amenities, as well as a large, landscaped deck with dog run on top of the parking podium. A smaller amenity space will occupy the 36th floor which will include an outdoor pool deck.
The development will meet sustainability standards by achieving a Green Globes 2-Globes certification, planting trees, installing more than 50% green roofs, providing EV charging stations and readiness, and implementing bird protection.
The $166 million development is expected to contribute $3.26 million to the Neighborhood Opportunity Fund to receive a 4.5 FAR bonus. With the Plan Commission’s approval, the proposed rezoning of the site from DS-3 to DX-7 with an overall Planned Development designation will now go before the Committee on Zoning and City Council for final approval.





