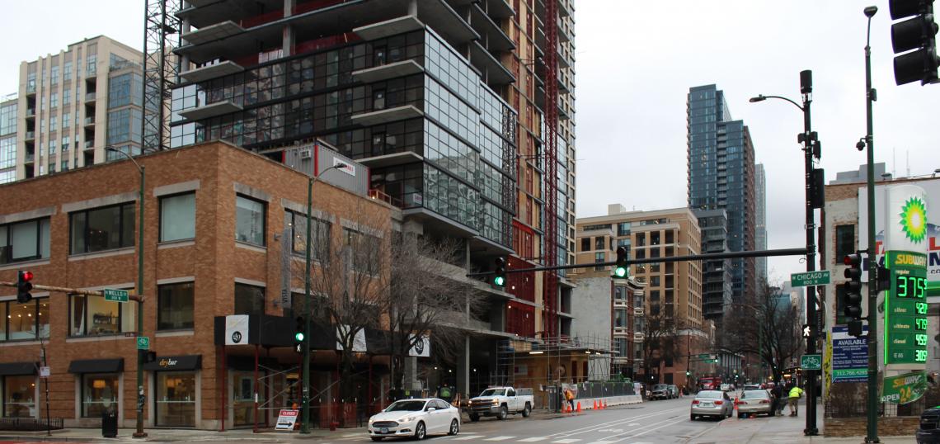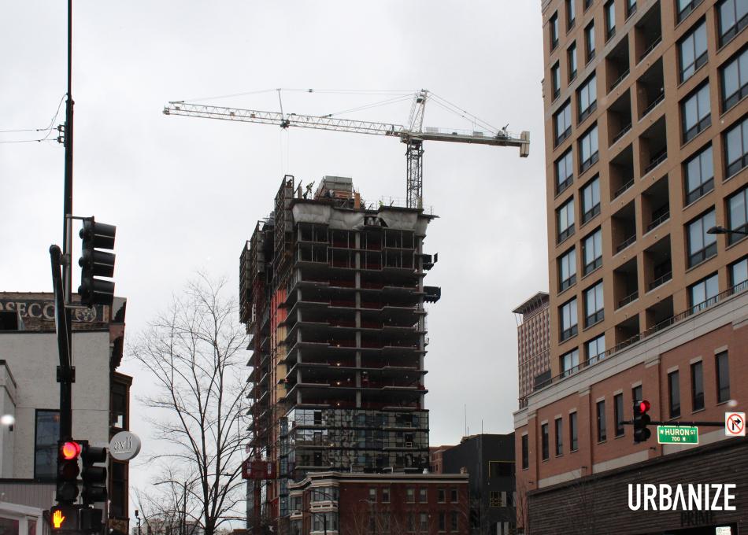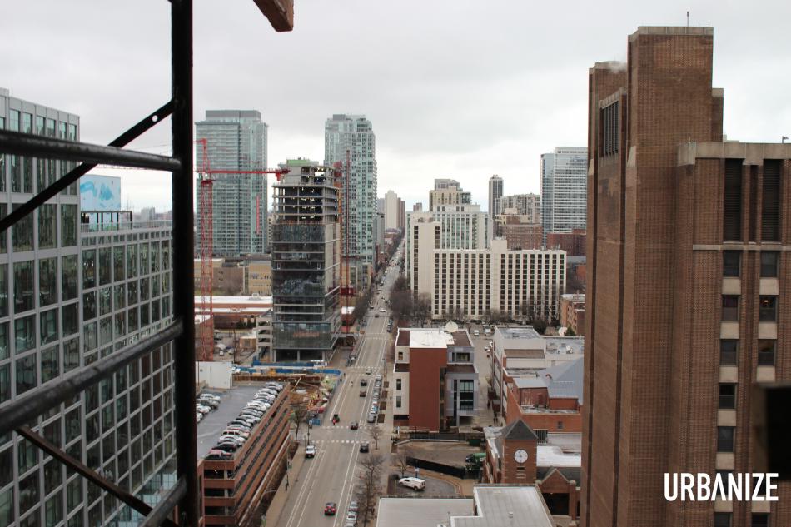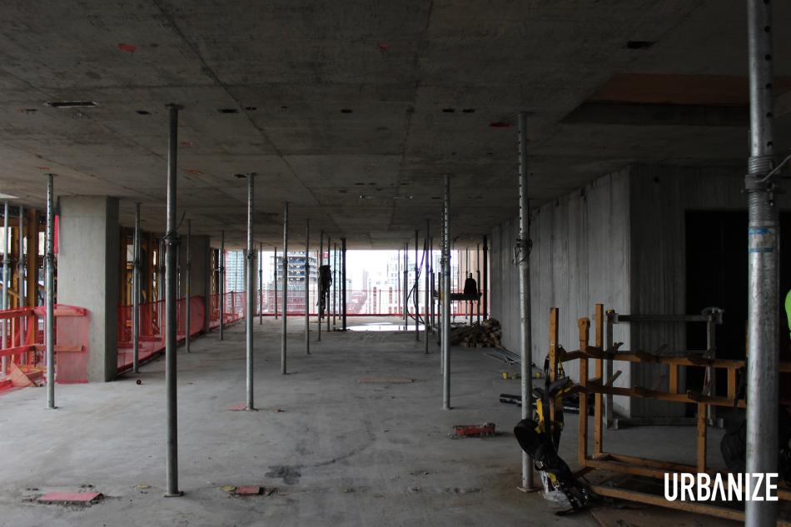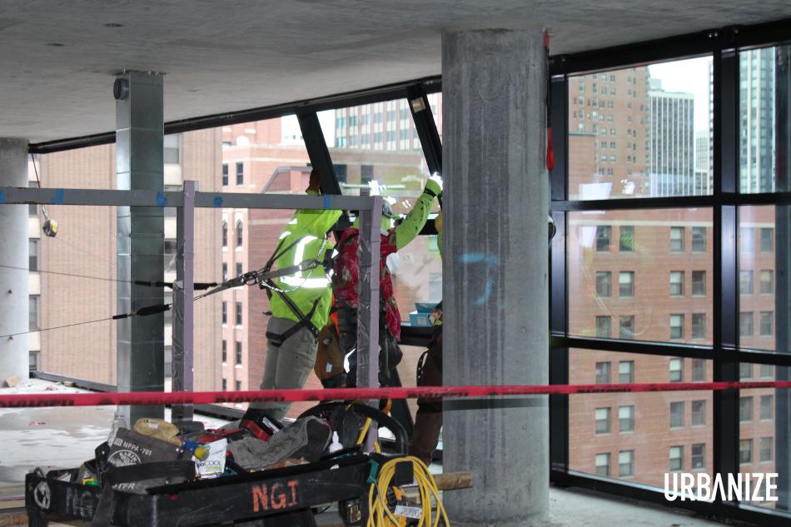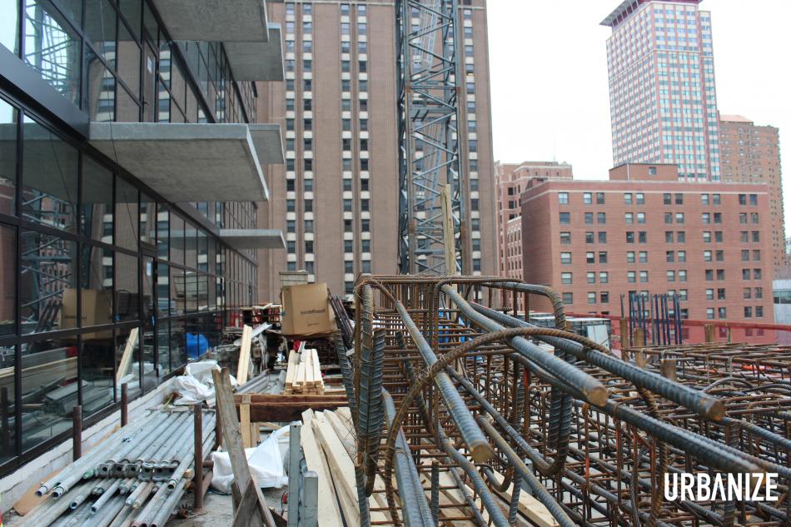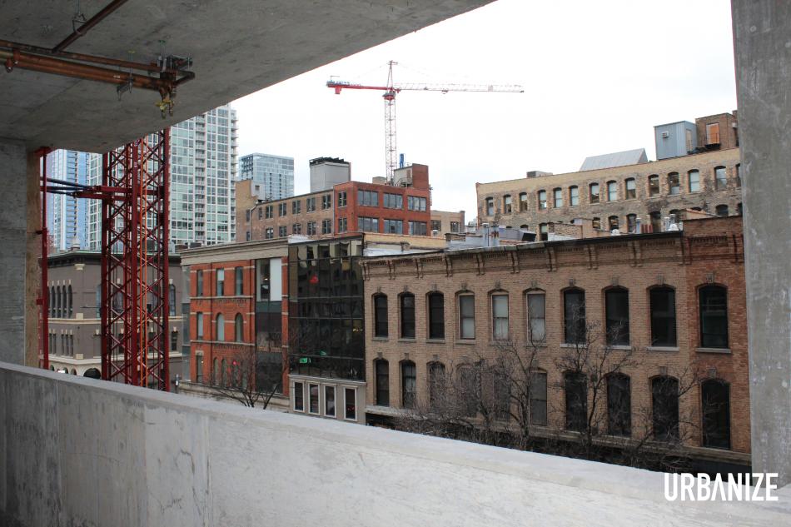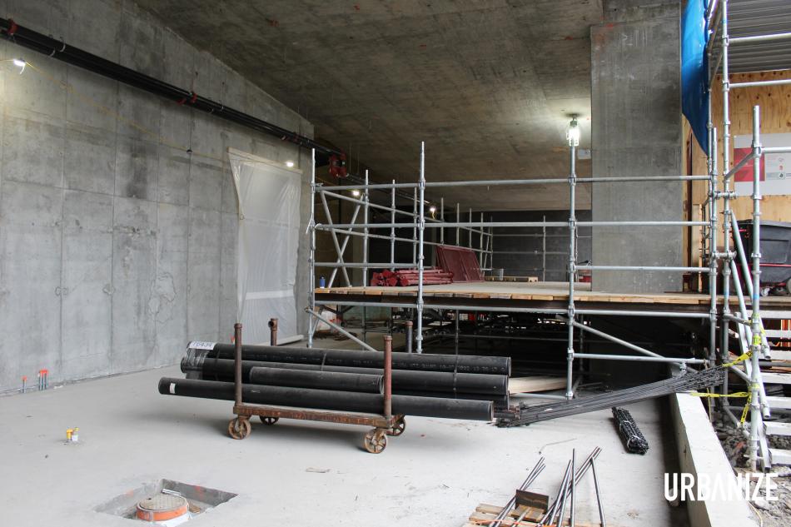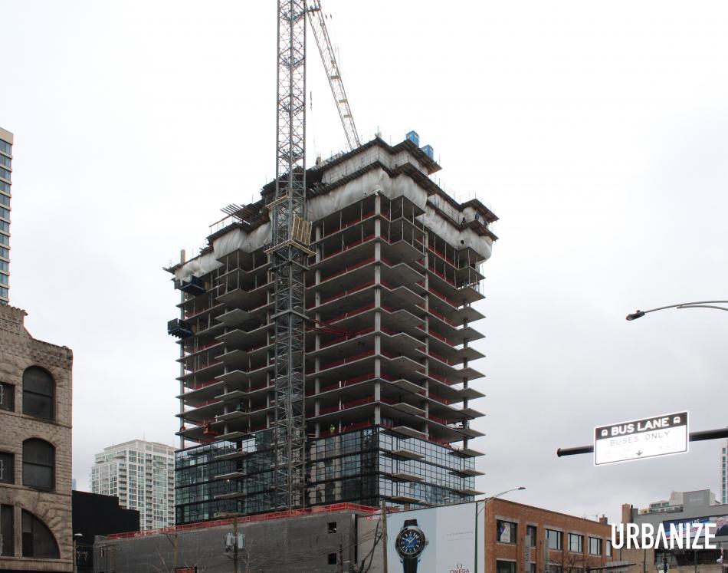Urbanize recently toured progress on Vista Property’s latest development in Chicago at 741 N. Wells. Formerly occupied by a one-story retail building and three-story structure, the new tower will rise just off W. Chicago Ave, offset by a historic brick building that will be retained at 755 N. Wells.
Designed by Antunovich Associates, the 21-story mixed-use tower will rise 255 feet, delivering 168 new apartments in addition to 9,400 square feet of retail space. The building will include 50 studios, 101 one-bedrooms and 17 two-bedrooms, as well as a rooftop terrace with pool, meeting facilities, exercise area, bicycle storage for 150 bikes and parking for 51 cars.
With Skender Construction leading the construction for the project and our walkthrough, we began by heading up to the top of the building. With the 19th floor slab poured just a couple days ahead, our tour began on the 18th floor where scaffolding is in place holding up the deck above. Looking out from the building, you can already see the expansive views that future residents will have. Nearby developments visible include JDL Development’s 920 N. Wells at North Union, North Wells Capital’s 311 W. Huron, Sterling Bay’s 360 N. Green in the distance, and Structured Development’s Big Deahl tower rising in the distance further north.
Heading down the building, a few of the floors right below 18 still have pole shores in place as the concrete decks fully cure. Our next stop was the 8th floor, where the facade is being installed. Designed as a window wall system, crews working further ahead install metal tracks on the concrete slabs for window pieces to clip into. Crews lift the individual window wall pieces into place, locking and sealing them as they go.
Working our way down, we stopped briefly on the sixth floor, where framing has been installed around the stairwells and workers have made more progress on installing mechanical systems. Stopping next on the fourth floor, we stepped out onto the roof deck. Residential units that face the fourth floor deck will each get their own private terrace.
Our next stop was the parking garage, which will have parking for 51 cars. The third floor includes space for a dog wash and dog run as a tenant amenity, while the second floor includes a bike room for 150 bikes. As an amenity-focused development, residents will also have access to meeting rooms, a fitness center, and a rooftop terrace with pool once the tower is completed.
Wrapping up the tour, we walked through the ground floor which will have 9,400 square feet of retail space flanking a center residential lobby. Currently, the construction hoist lands right where the entryway will be for residents.
With work progressing quickly, Skender expects to top out the tower later this month and enclose the entire building with glass by late Spring. Completion of the building is expected in January 2024.





