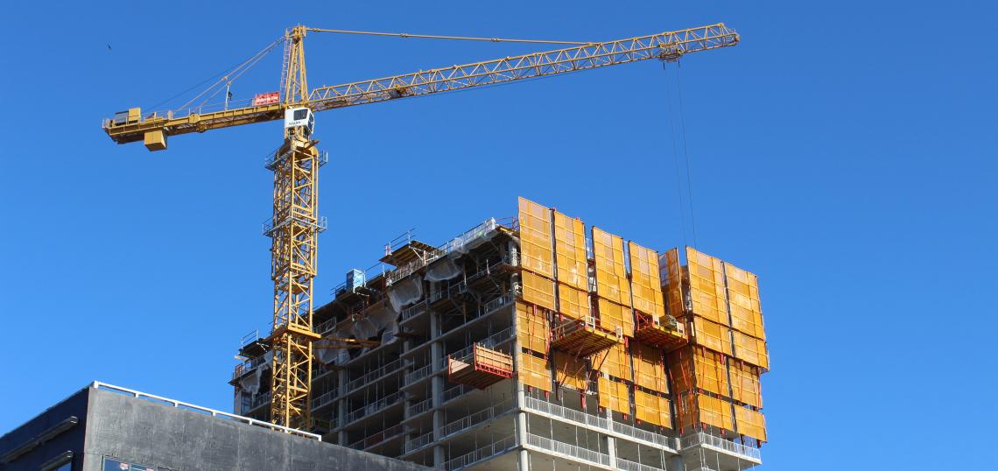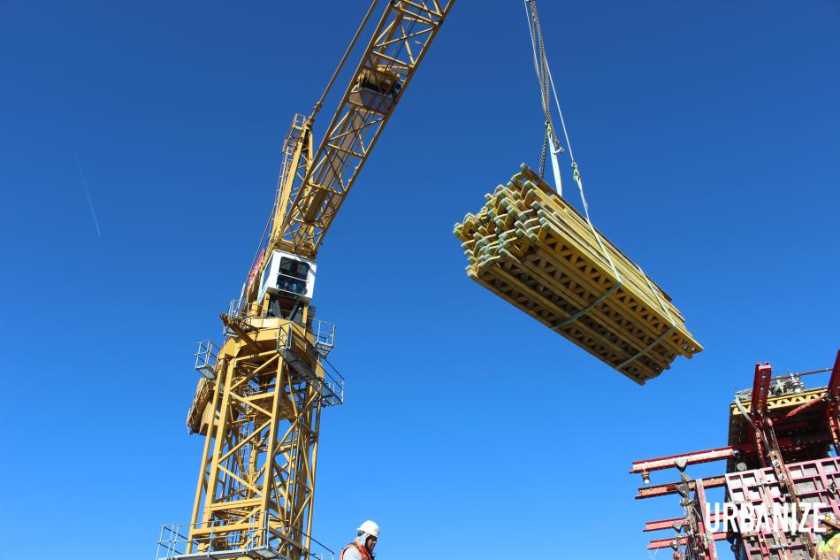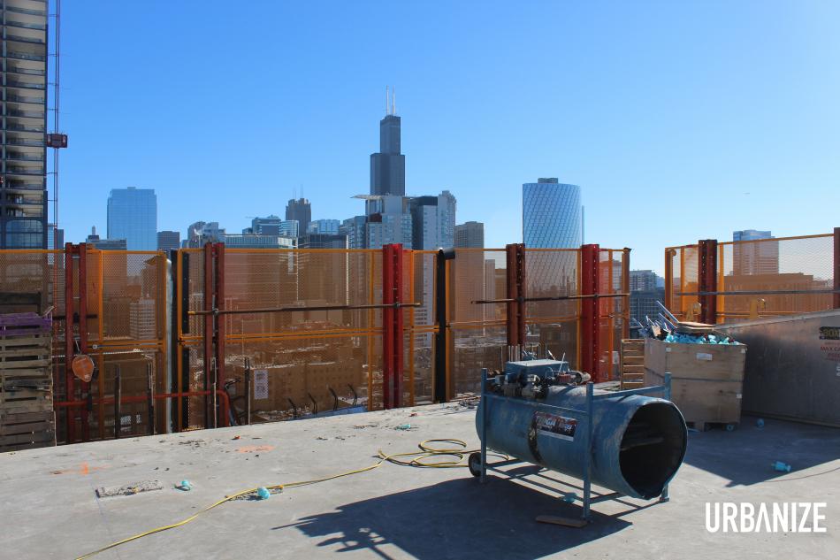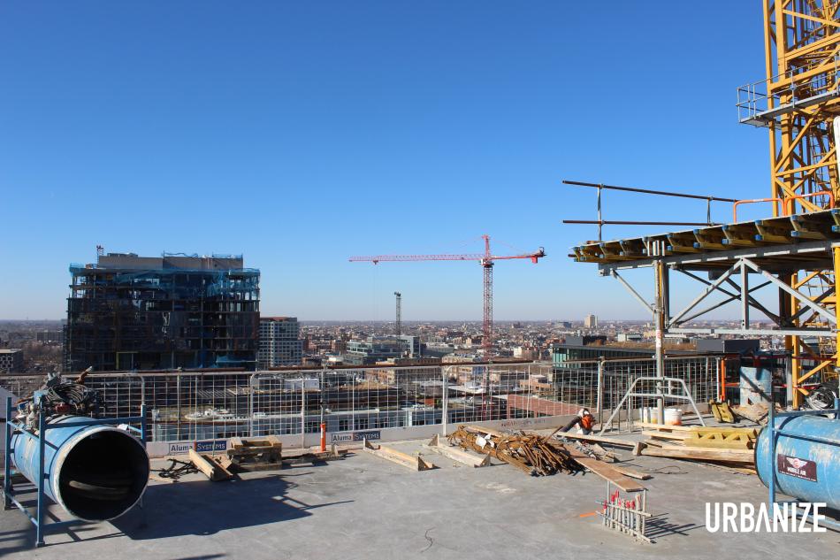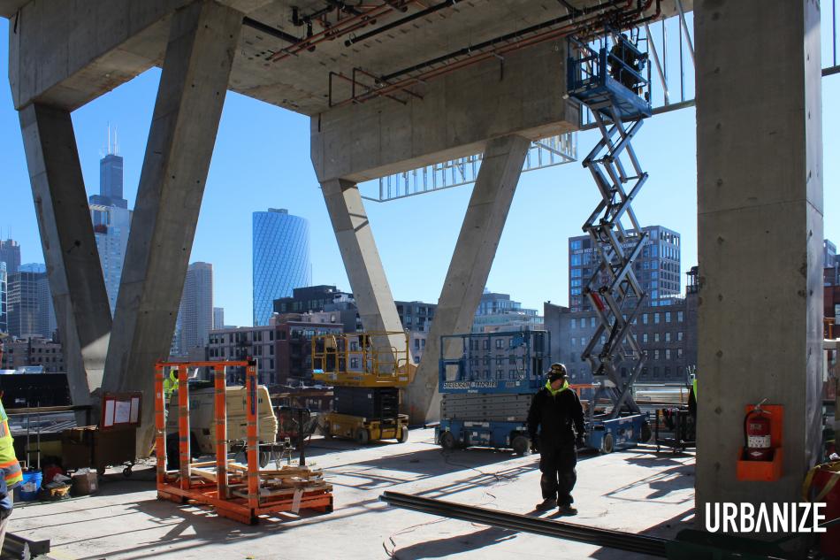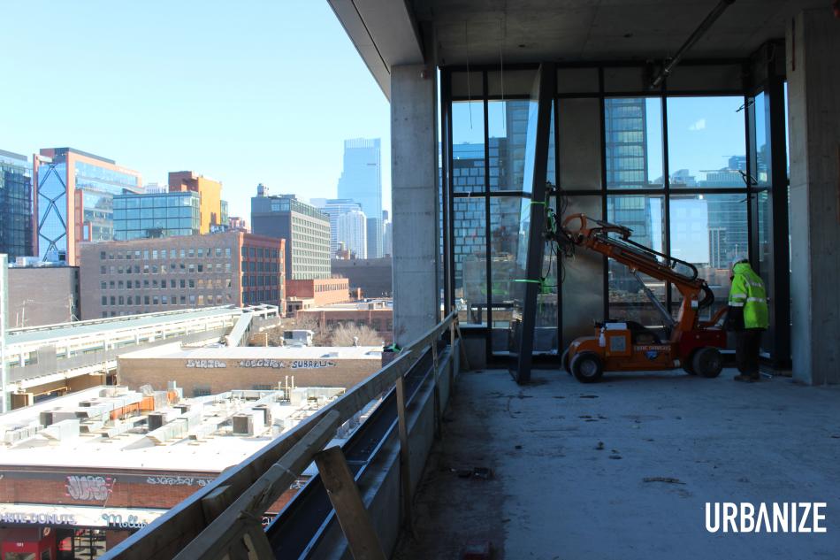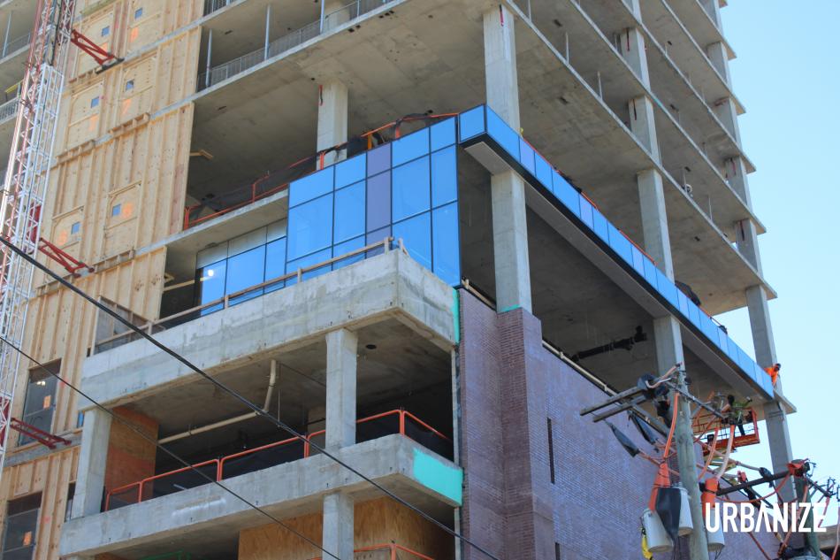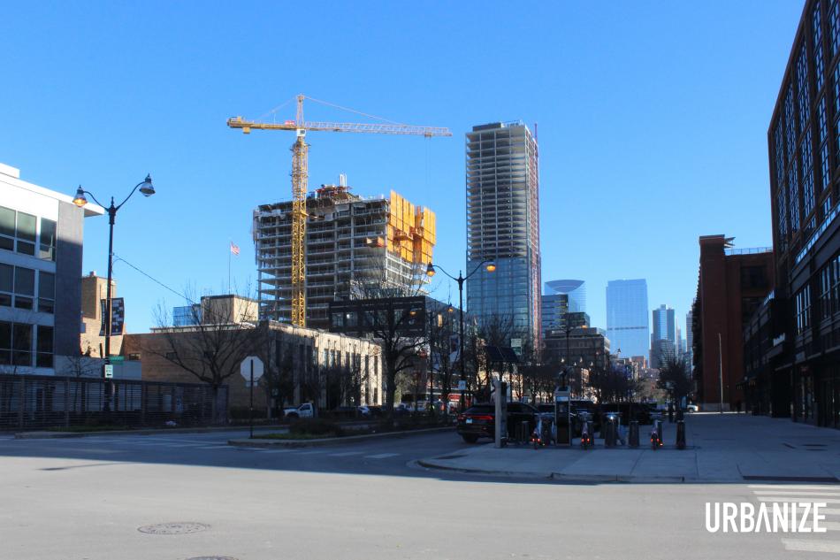Urbanize recently toured the construction site of 160 N. Morgan, a mixed-use tower rising in the booming Fulton Market neighborhood. Designed by bKL Architecture, the project is set to deliver 282 rental apartments and ground-floor retail space with parking for 89 cars. Planned by Sterling Bay in collaboration with Denver-based Ascentris, the development is rising just south of the CTA Morgan L station.
Touring with representatives from Sterling Bay and general contractor JV partners Walsh Construction and BOWA Construction, we began by heading up to the top floor, which is currently the 17th level. When touring, crews were in the process of building up the formwork for the north side of the 18th floor deck.
Standing on the southern half of the 17th floor, the building already has stellar views of the Loop and surrounding West Loop to the south and west. Looking southwest, you can see Sulo Development’s Embry and Greystar’s One Six Six directly west. The crane of LG Group’s 210 N. Aberdeen is visible to the northwest with Sterling Bay’s 225 N. Elizabeth just beyond with a partial tower crane erected.
Working our way back down, formwork is still in place on level 16 holding up the 17th floor above. Pole shores are in place on lower floors as the concrete fully cures. Once we reached the 11th floor, the windscreens were no longer in place and views to the north were opened up. From the building, Sterling Bay’s 360 N. Green is visible to the northeast as well as their recently completed 345 N. Morgan directly north.
Our next stop was the sixth floor, where we got an eye-level view of the large V-shaped columns that facilitate the large cantilever over the residential entry and produce an outdoor amenity deck. Workers have begun installing MEP into the soffit space and initial framing has begun to enclose that soffit which will hide the horizontal beams at the top of each V-column. Walking around the fifth floor, the tower’s first glass has been installed at the northeast corner, utilizing a system of glazing that is a hybrid between a window wall and curtain wall.
Our tour’s final stop was the ground floor lobby, which is currently full of equipment for concrete pumping. The space will eventually hold the reception desk, mailroom, and elevator lobby. Around the north side of the building, a brick facade has been installed to enclose that portion of the podium facing Federales. Here we can see the beginning of the glass facade installed above the brick podium.
With work pushing full steam ahead, topping out of the concrete structure is anticipated for March 2023, with the first turnover of initial units planned for September 2023. Final completion is expected in December 2023. Walsh Construction has teamed up with BOWA Construction to complete the project.





