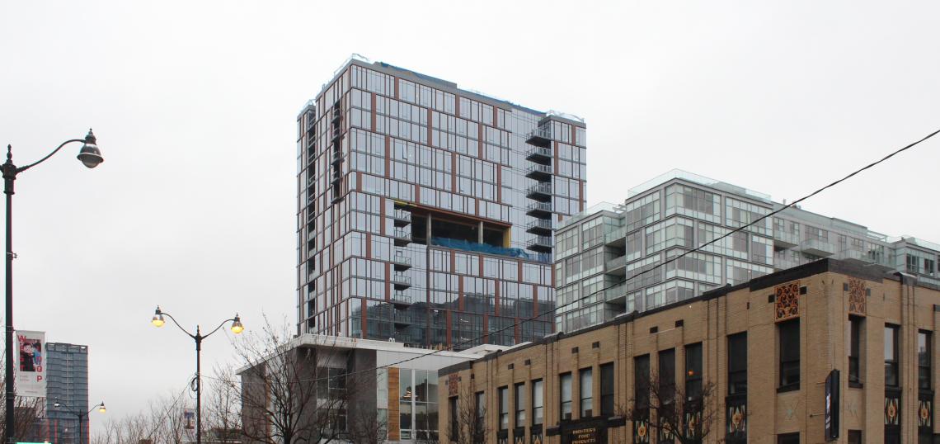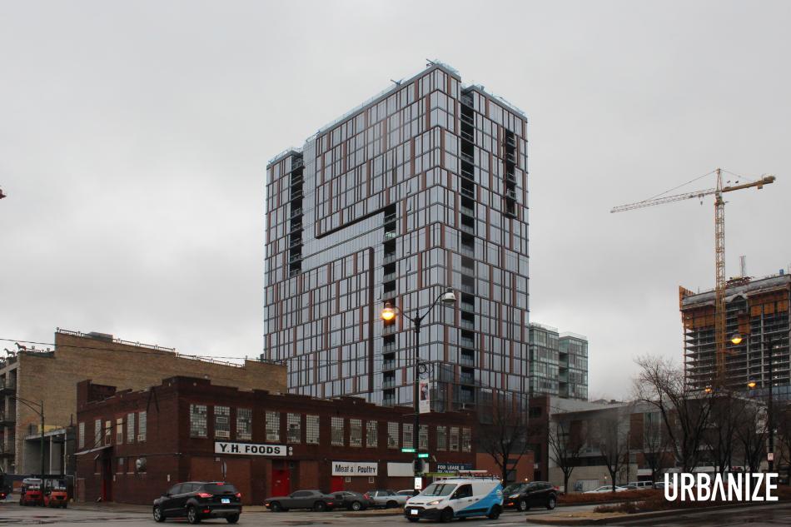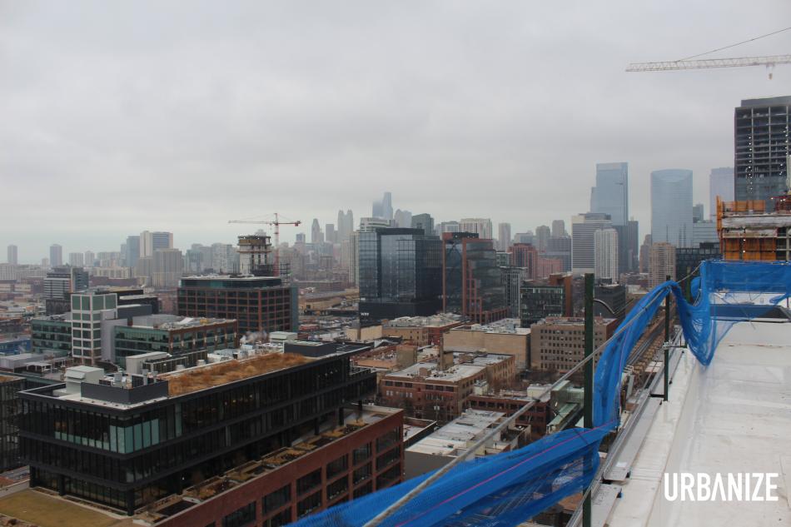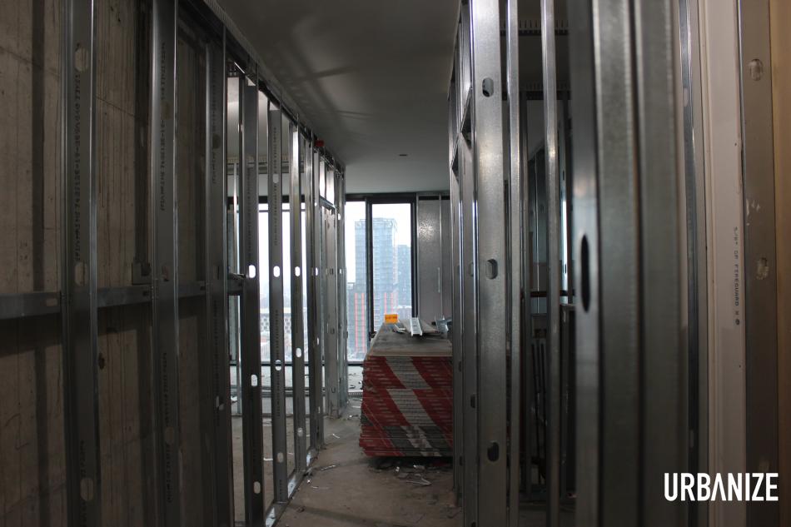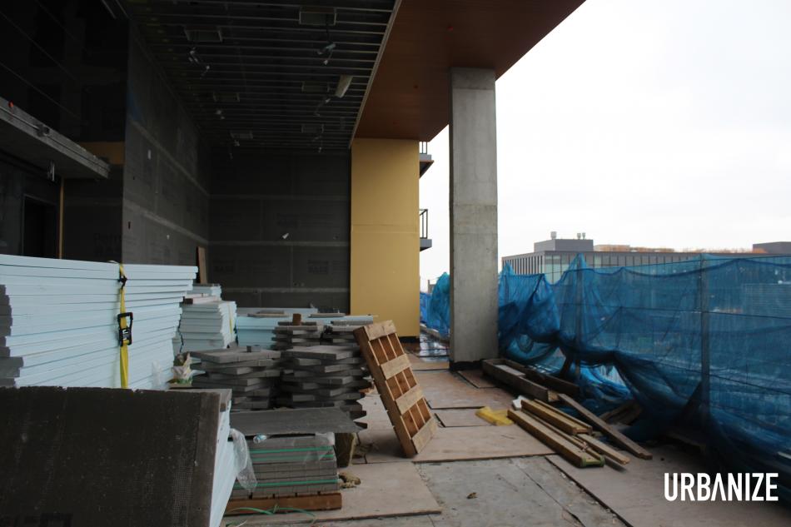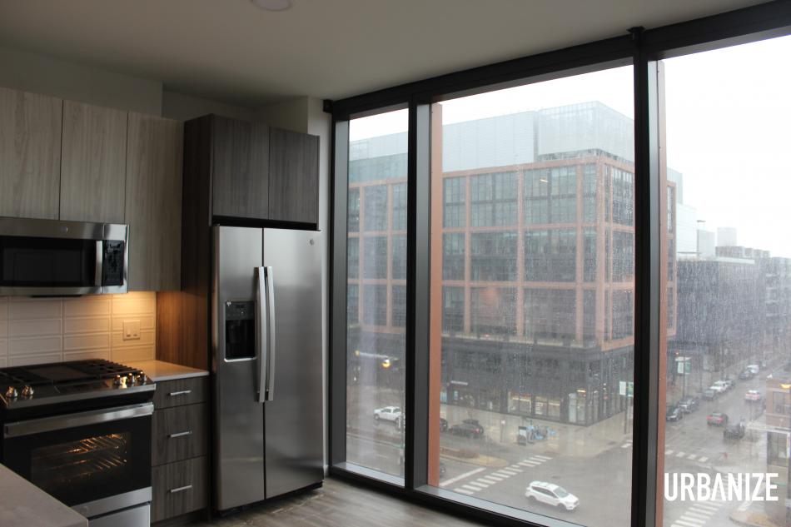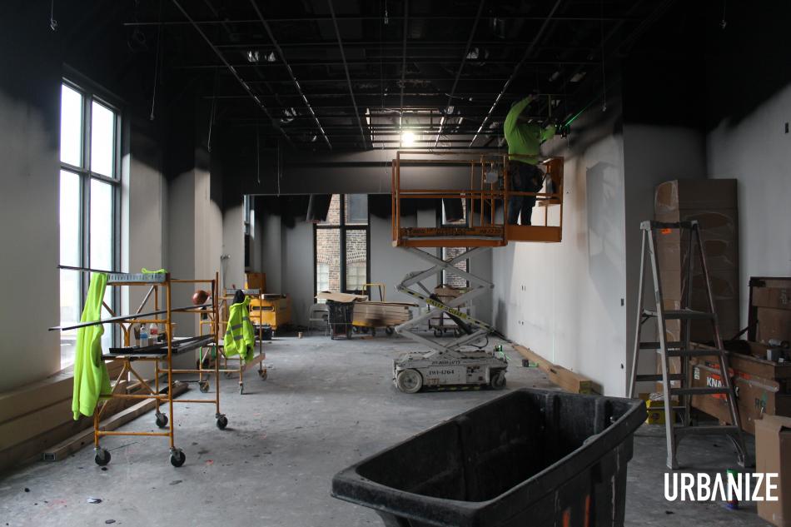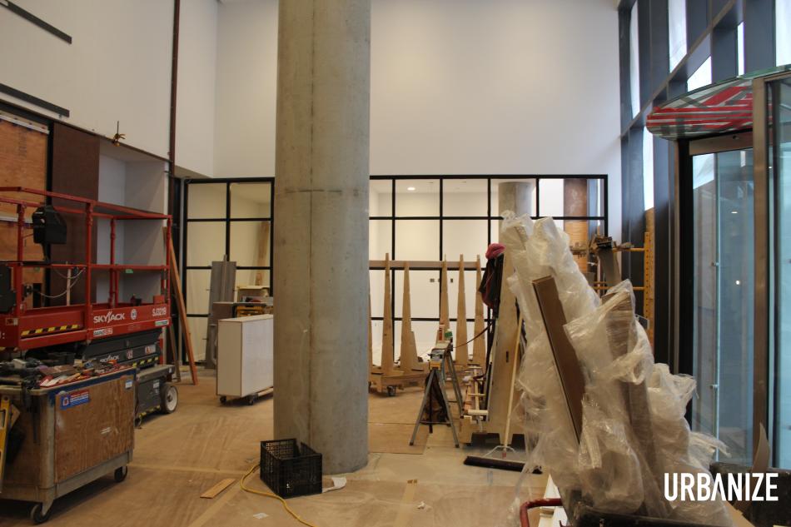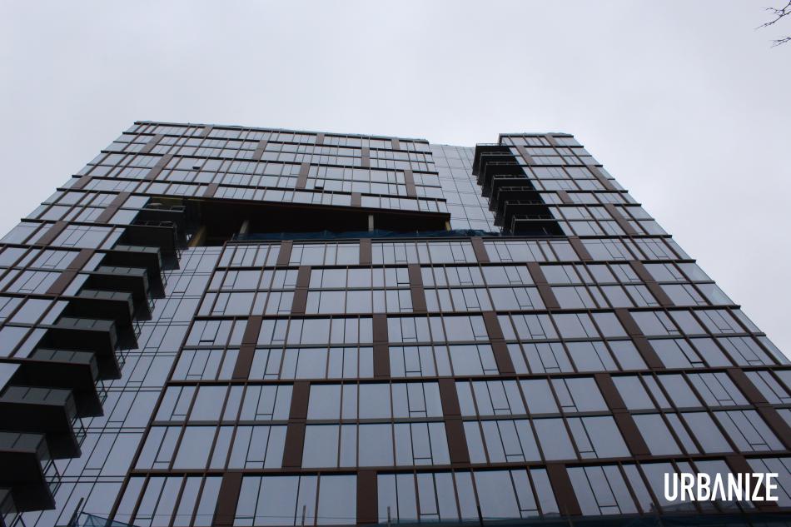Urbanize recently toured the progress on construction at One Six Six. Located at 166 N. Aberdeen, the tower is one within a string of new rental towers transforming the booming Fulton Market neighborhood.
Planned by Greystar with SCB as the architect, One Six Six is a 21-story tower, reaching 241 feet in height. The multifamily rental tower will offer 224 units, including a mix of studios, one-beds, two-beds, and three-bedroom apartments. 24 of the apartments will be set aside as affordable units, with the developer paying $1.87 million into the Neighborhood Opportunity Fund to offset the rest of the affordable housing obligation.
With Lendlease in charge of construction, we began the walkthrough by heading up to the roof. Since our last visit in August, the rooftop mechanical systems have been screened and roofing has been installed. Looking around Fulton Market, you can see Sulo Development’s Embry to the south, Moceri + Roszak’s Fulbrix to the west, Sterling Bay’s 225 N. Elizabeth to the northwest, LG Group’s 210 N. Aberdeen to the north, Sterling Bay’s 360 N. Green to the northeast, Sterling Bay’s 160 N. Morgan to the east, and Related Midwest’s The Row Fulton Market further to the east.
Heading down two floors, our next stop was the 19th level, where framing has already been completed. With drywall stacked and ready to go, the open framing shows how the floor plates will be split into the individual rooms while still being able to see through the space. Framing for the remaining floors should be completed by the end of the week.
Taking a few more flights of stairs down, we stopped next at the 14th floor to see drywall underway. With the units separated, workers were mudding and taping the drywall to prepare for paint. With access to the Sky Garden on the 14th floor, we stepped outside to see the views looking east and see progress on the space. With walls filled in and some early ceiling woodwork installed, this open space will act as an outdoor amenity deck for residents once complete. Views east look directly towards downtown with great vistas of the Willis Tower and beyond.
Our next stop was the 8th floor, where units are undergoing the final touches after receiving their flooring, paint, and appliances. Walking through a few different units, we saw a handful of kitchen configurations and great views even at these lower floors.
Heading down more stairs, the next area was the amenity deck on the third floor. Currently in the process of painting the ceilings, the space is still pretty raw and will be undergoing lots of work before completion later this year. Tenants will have access to a demo kitchen, gaming lounge, fitness center, coworking lounge, and an outdoor dog run. Outside, the pool and hot tub are positioned on the spur of the podium that reaches over to N. May St, giving an expansive view to the west. Concrete planters will eventually hold trees and cabanas with seating around the pool.
The final stop was the lobby along N. Aberdeen St. With this space about 65% done, glass has been installed for the leasing offices and the framing for the reception desk has been fabricated.
With work progressing quickly, general contractor Lendlease Construction expects to begin a phased turnover process in March. Preleasing for the apartments will launch this week at the beginning of February, with initial move-ins set for April 1st. The entire building will be 100% completed by June 1st.





